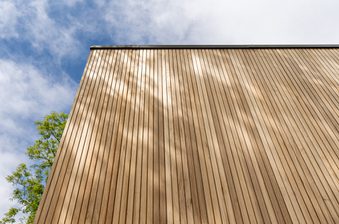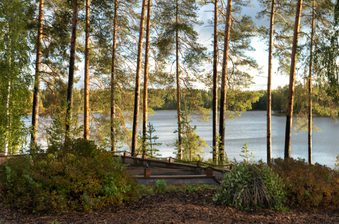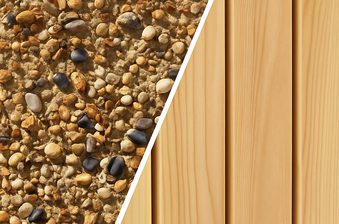One of our 'claim to fame' projects is our involvement with the Sage One concert hall at The Glasshouse International Centre for Music — formerly Sage Gateshead.
The Glasshouse, with its magnificent design, recently celebrated its 20th anniversary. The main concert hall, Sage One, has wood panelling specially designed to deliver a visually-stunning, acoustically-optimised experience for concert goers.
Many say the Sage One is one of the most beautiful, technical pieces of architecture in the country; having played a crucial role in its construction, we definitely agree!
The brief — beauty and function, modelled on the Musikverein
An iconic landmark on the banks of the River Tyne, the £70 million Gateshead Sage was completed and opened in December 2004. Known as The Glasshouse since 2023, it an international centre for music and one of the UK’s premier venues for conferences and events.
Borrowing from the venue's original name, the main concert hall at The Glasshouse is aptly named the Sage One (with the secondary hall at The Glasshouse called — you guessed it — Sage Two).
Split over three tiers with a capacity of 1,650, Sage One's design is partially modelled on the historic Wiener
Musikverein in Vienna, Austria.
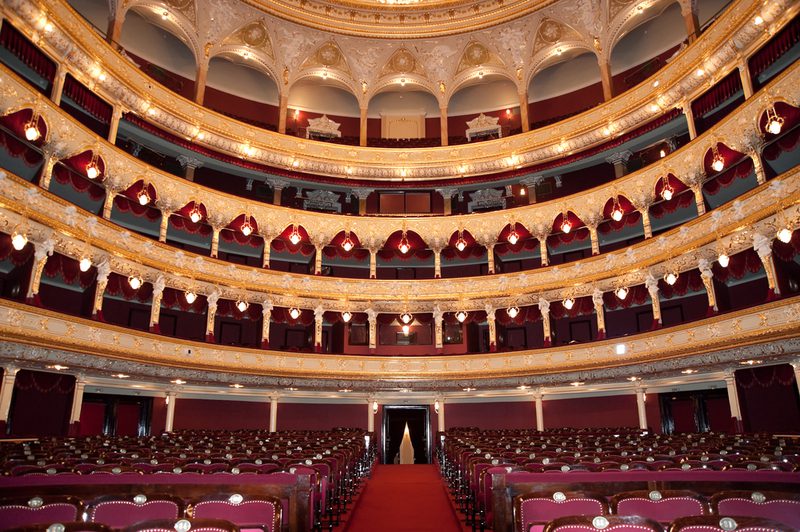
Famed for its stunning timber interior, taking inspiration from the Musikverein demanded a complex process of material specification. As well as the visual element, there were functional and acoustic considerations, making this a particularly tall architectural order.
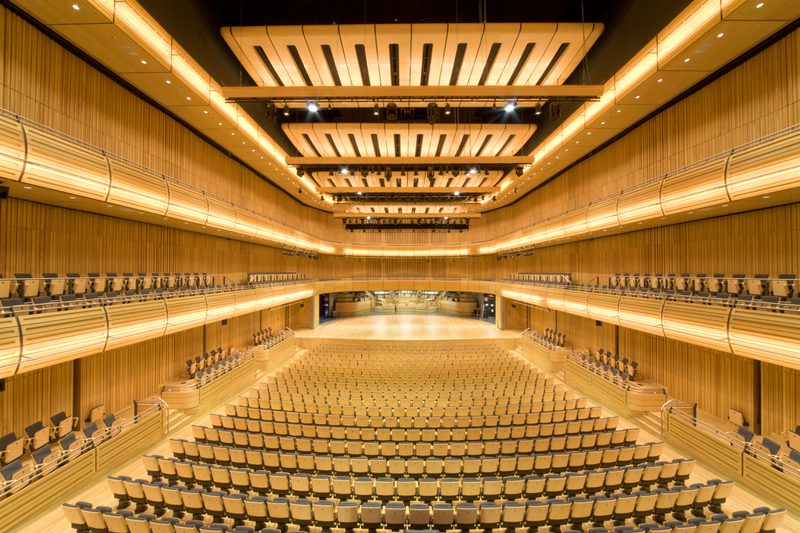
The solution — steam-bent and specially machined American Ash panelling
American ash, Fraxinus americana, is an ash tree native to forests of eastern North American, from Nova Scotia to southeastern Texas. We chose this species for Sage One because of its aesthetic as well as technical properties.
A versatile, creamy white timber, American ash lends itself extremely well to the wood-panelled interior of the Sage One concert hall, with favourable hardness, strength, steam-bending and machining properties.
To meet the specifications of the architects and joinery company Abraham & Carlisle, we machined and profiled American ash to exact thicknesses, as well as the machined specific profiles and shapes to optimise the acoustics in the concert hall.
Walls incorporate a convex curvature; along with the timber battens, this helps to diffuse high and middle frequency sound. The curvature on the many other surfaces assists the diffusion through the hall. This low frequency diffusion ensures no sound is lost — an acoustically-perfect space for a symphony orchestra.
The Sage One was created with versatility firmly in mind. The ceiling panels were designed to be fully adjustable, able to move in height to suit any conference, concert or event.
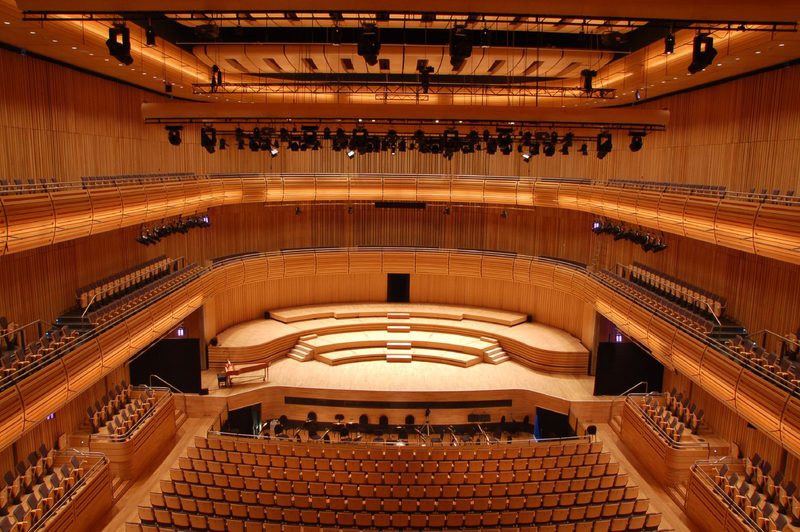
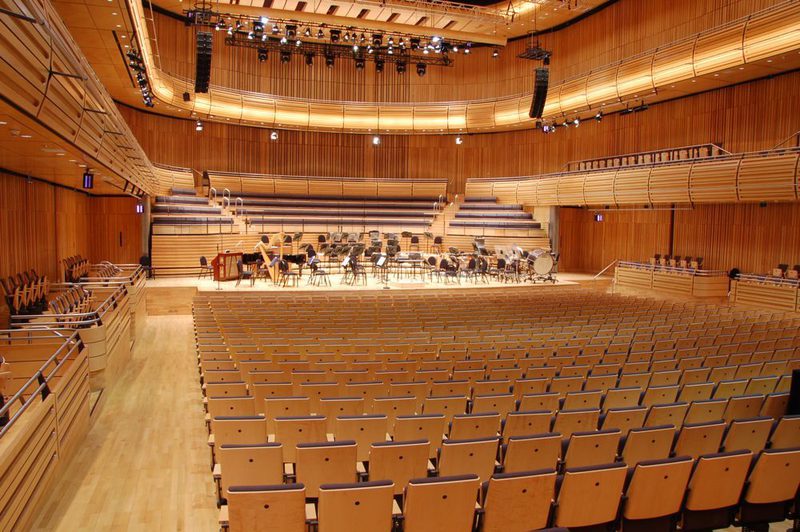
The result — architecturally beautiful, acoustically-optimised and highly-adaptable concert hall
In recognition of ‘excellence in architecture and product design’, the Sage One won a Wood Award for ‘Winner of the Commercial & Public Access Category’.
We were awarded a formal certificate for our key role in the project; the Sage Gateshead has also been shortlisted for, and won, a huge range of industry accolades — a selected of which we’ve listed below!
- Wood Awards 2005 – Winner of the Commercial & Public Access Category
- Civic Trust Award 2006
- The Journal North East Landmark of the Year Award
- RIBA Award Winner 2005
- British Construction Industry Award - Local Authority Award
- British Construction Industry Award - Conservation
- Prime Minister's Better Public Building Award - Finalist 2005
- RIBA Inclusive Design Award 2005
- Construction Excellence North East Award for the Mobile Acoustic Ceiling Panels
- ICE North Robert Stephenson Award for Concept and Design
- LABC Built in Quality Awards - Best Access/Disability Regulations Innovation
- LABC Built in Quality - Best Public/Community Project
- Retail & Leisure Property Awards - Best Public Sector funded Leisure Development
- Roses Design Award for Best Public Building
- The Journal Landmark Public Sector Award





