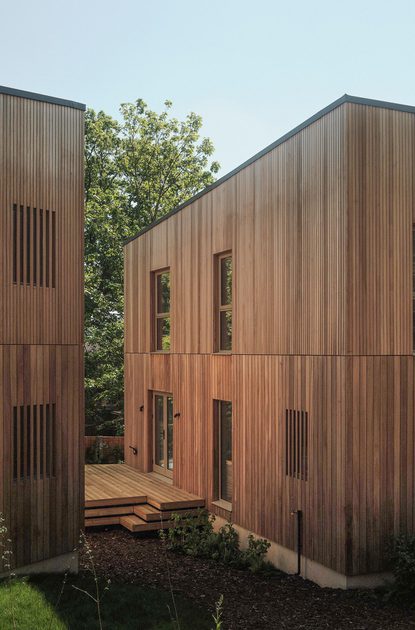Shadow Gap Cladding
When installed, gaps between the cladding boards form a sleek, subtle shadow. A stunning contemporary finish for any home or commercial project.
Shadow Gap Cladding
Shadow gap timber cladding provides a stunning, contemporary finish for any home or commercial project.
When installed, gaps between the cladding boards form a sleek, subtle shadow. This changes throughout the day as light falls across your space. This unique designer profile is available in a number of varieties to suit your project, including vertical and horizontal.
We offer a range of quality timber species imported from across the world, with all of our shadow gap cladding products available with additional processes, including SiOO:X wood protection, UV protection, waterproofing, fire retardant treatment and FSC® or PEFC certification.
