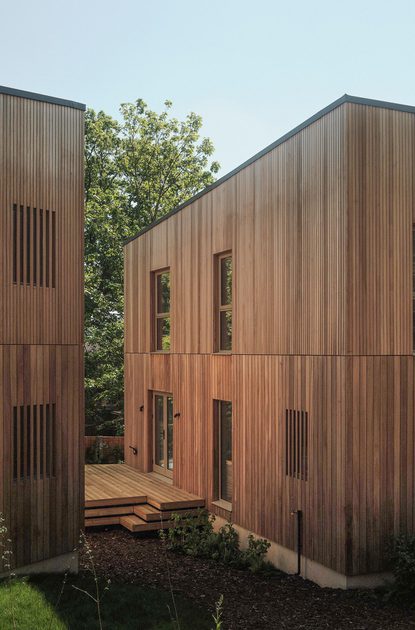Square Edged Open Cladding DTC49
A modern and architecturally-minded cladding profile, this profile has planed square edged boards with an 'open' 10mm gap.
Square Edged Open Cladding DTC49
This modern architectural profile has planed square edged boards with an 'open' 10mm gap in between. This creates a shadow line and defines the individual planks. This can be done with a single width or in a mixed width arrangement.
