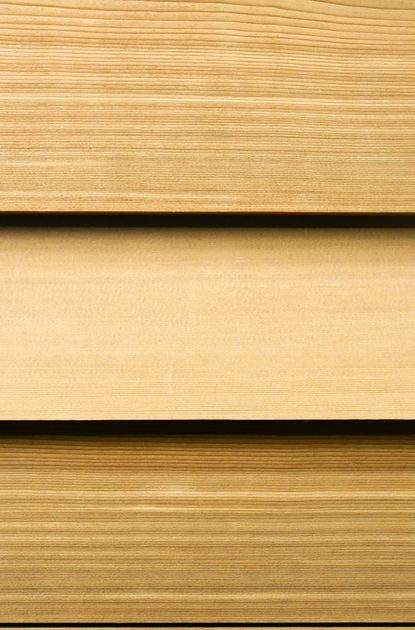Western Red Cedar
We supply western red cedar timber cladding for external projects of all sizes. Sustainably sourced and machined by us to a range of designer profiles.

Western Red Cedar
Western red cedar is the ultimate external cladding timber, boasting excellent natural beauty, dimensional stability and decay resistance.
That's not to mention its eye-catching variety of reds, pinks and chocolate browns, placing it amongst the attractiveness elite — superbly suited to any traditional or contemporary vision. If left untreated, it will naturally silver and provide a service life of at least 35 years.
Sustainably sourced from coastal Canada, all of our cedar is kiln dried and double graded to our own quality control standards. This produces a superior all-round product against the UK standard.
Our grade is No. 2 Clears & Better, including up to <7% No 4. As part of this grade, 90% of the boards will be clear or contain infrequent small knots; 7% can contain up to 4–5 knots per board that can be soft or loose.
