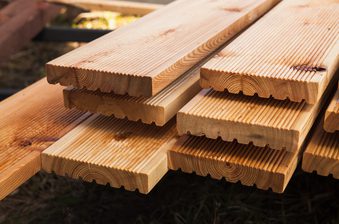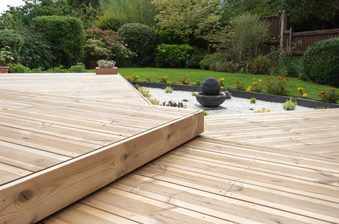A quality timber deck can take your outdoor space to the next level. But do you need to seek planning permission from your local authority before starting your project?
Naturally beautiful and hugely functional, timber decking adds instant value to your home — a dedicated area for relaxation, leisure and enjoyment in your garden.
But from the style and species to the size and budget, there’s a lot to think about. If you’re contemplating a project, planning permission is probably another thing that’s crossed your mind.
Most of the time you don’t need it, but for certain projects, you may have to pop an application to your local planning authority. Read on to discover the lowdown about planning permission and decking in the UK.
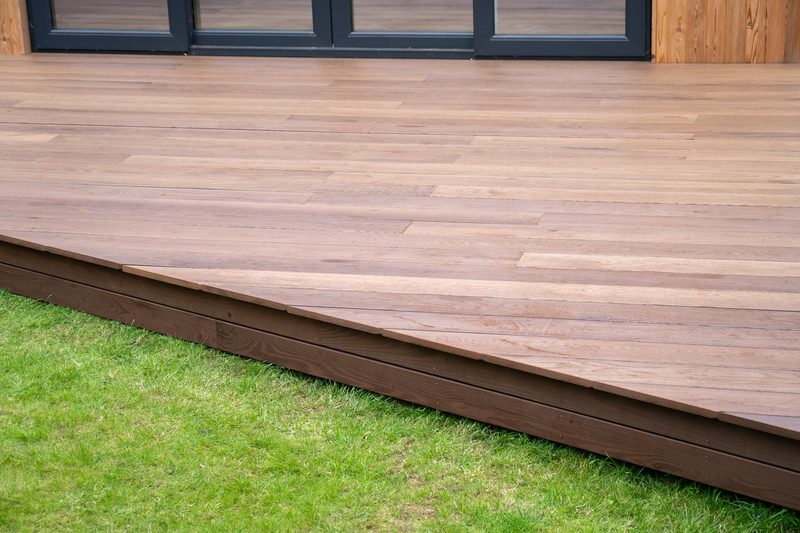

Do you need planning permission for decking?
For most home improvement projects, the answer is no, you do not need planning permission for decking. Installing a deck in your garden is usually classed as permitted development in the UK, meaning you are not required to seek planning permission to proceed with your project.
However, you’ll need to make sure your decking conforms to the following criteria, or you may need to seek planning permission.
Decking (or any raised platform) does not require planning permission if:
- The decking does not stand taller than 300mm (30cm, 11.81in) in height
- Together with extensions, garden rooms and other outbuildings, the decking does not cover more than 50 percent of the garden
- The deck is not on land in front of the house (‘not forward of a wall forming the principal elevation’)
Note that even if you’re just replacing or reworking an existing structure that’s over 300mm or covers more than 50 percent of your garden, you’ll still need to seek planning permission.
Discussing the project with your neighbours is a polite courtesy, but can also increase the likelihood of your project going ahead if you end up needing planning permission. If your decking impedes the privacy of neighbours or affects the value of their property, planning permission will be needed and you’ll require their consent.
The structure also cannot be taller than three metres at any point (which includes the safety features like handrails and balustrades), or within 20 metres of a highway.
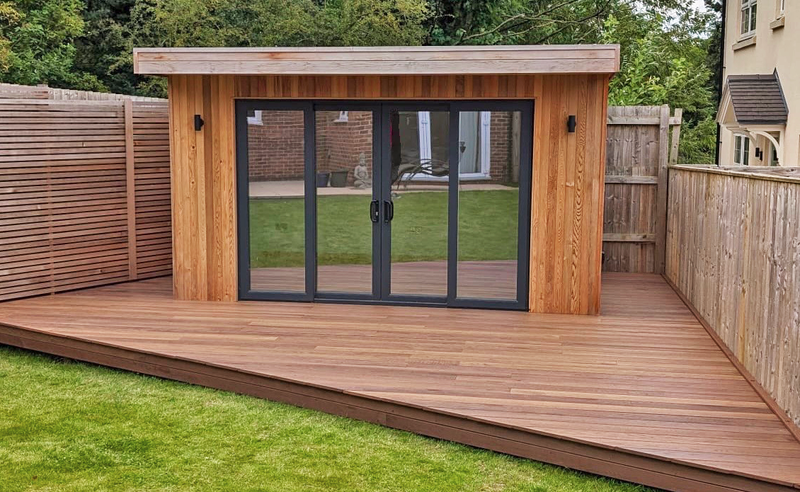

Balustrade building requirements for decking
A balustrade (railing) can be a style statement and a legal requirement. The height of the handrails is the most common fault found in decking building inspections.
If your property’s deck is of considerable height — with more than 600mm between the raised deck surface and the floor — you’ll legally require a balustrade. This rail must be at least 110mm above the decking surface. Note that different rules apply to commercial projects.
In some areas and circumstances, restrictions and limitations may apply for decking
- Conservation areas: If your property is part of a National Park, an Area of Outstanding Natural Beauty or a World Heritage site, only 10 square metres can be covered if your decking is 20 metres from the house
- Listed buildings: With the curtilage of a listed property — the open space immediately surrounding the building — you are not permitted to install decking
Rules on planning permission are set by your local planning authority, with different rules usually applying for commercial developments.
If you’re sure you’ll need planning permission for a project, you can begin an application on the dedicated government Planning Portal website.
If you’re unsure about any aspect of your project, we’d recommend getting in touch with a surveyor for professional, bespoke advice.
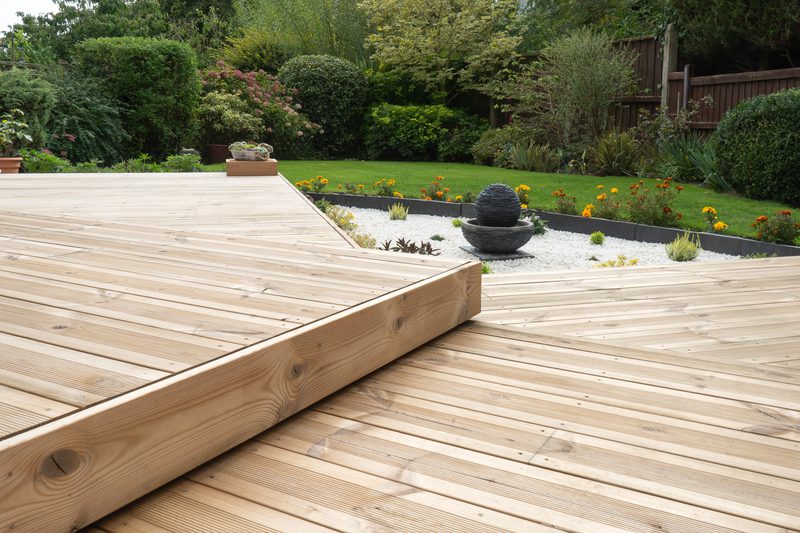

Got a decking project in mind?
We’re a leading UK supplier of premium, sustainable timber decking to the retail and trade market.
From timeless decking classics like European Oak and Siberian Larch to exotic hardwoods such as Iroko and Balau, trust us to have a decking solution to suit your style, vision and budget.
Whether you’re a home improver, tradesperson or design and build expert,get in touch with our friendly team of timber experts today to begin your project.




