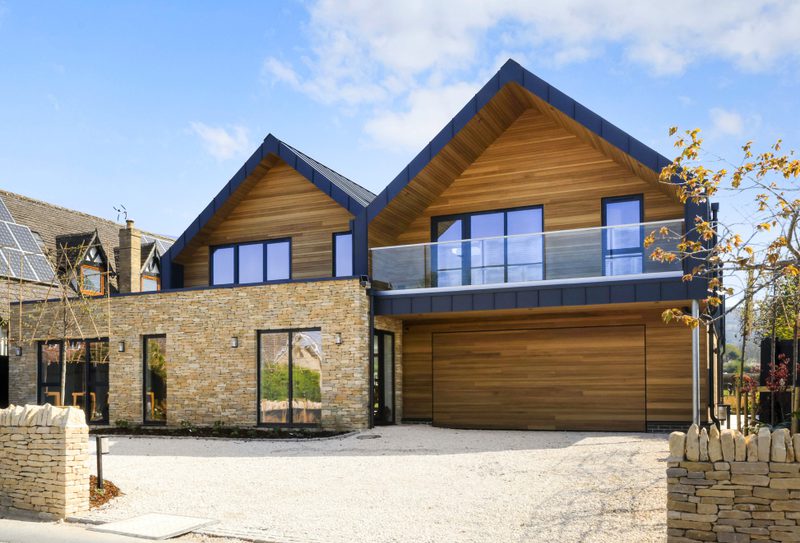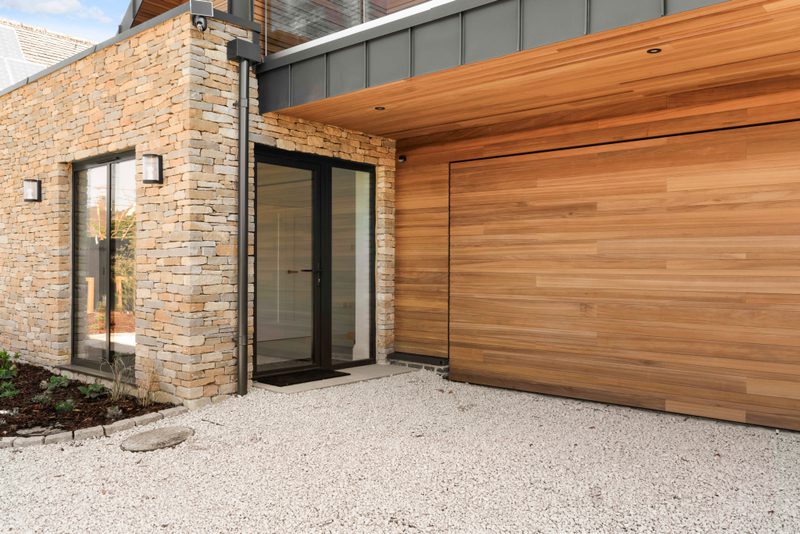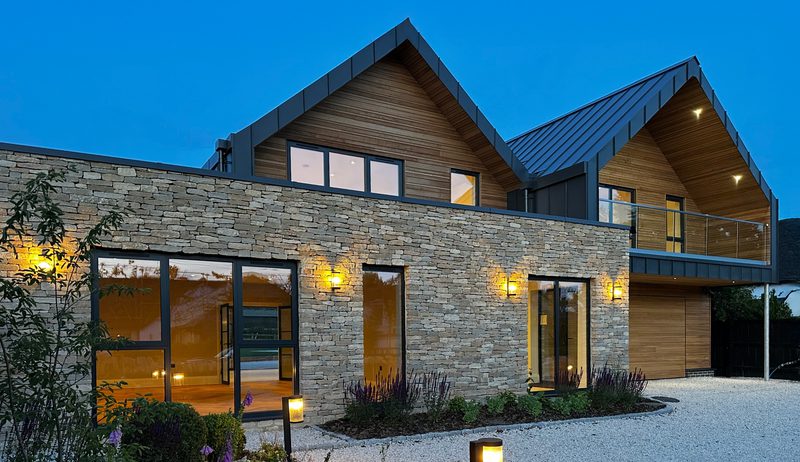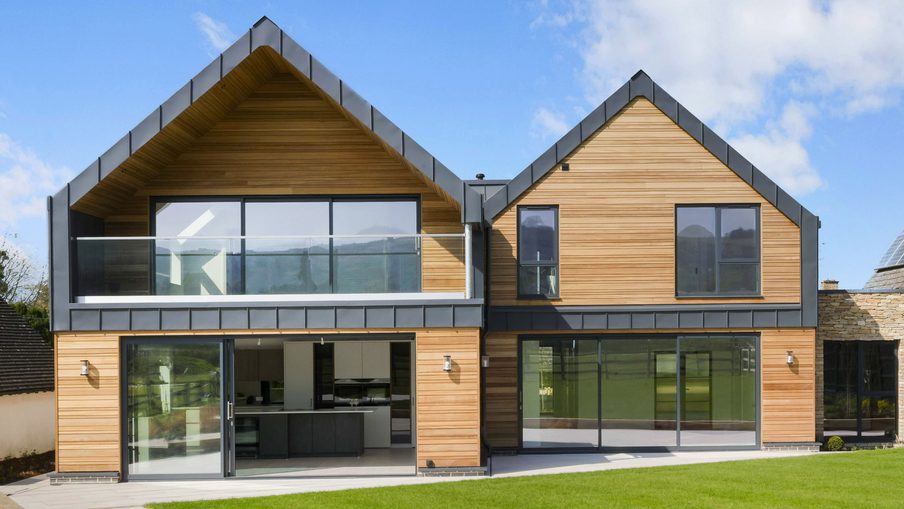This custom cladding profile in Thermo-Ayous provided the perfect contemporary design for this Cheltenham property.

As a third-generation family business, we take great pride in working with companies that share our values and heritage.

Our team worked closely with their designers to create a custom cladding profile to compliment our own DTC14 and DTC15 secret nail shadow gap profiles.
This combination of profiles works wonderfully, especially in Thermo-Ayous. The darker, exotic look of the thermally-modified horizontal cladding creates a striking contrast with the Cotswold stone.

Installed horizontally, the cladding was also supplied with Burnblock®, an industry-leading fire retardant treatment.

For more timber cladding inspiration, explore our case studies. To discuss your next project, get in touch with our team.
Contact us
