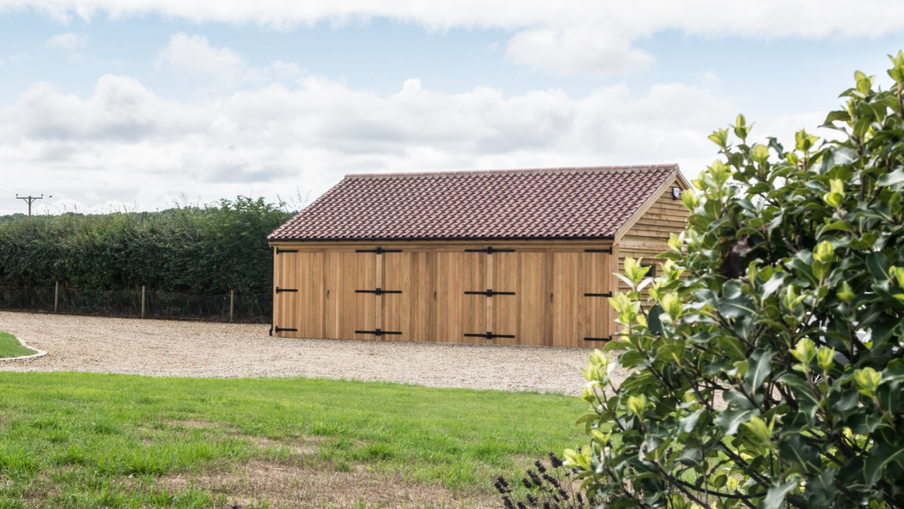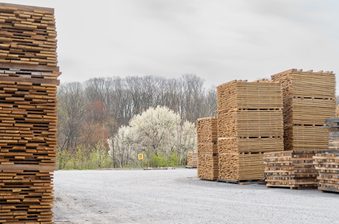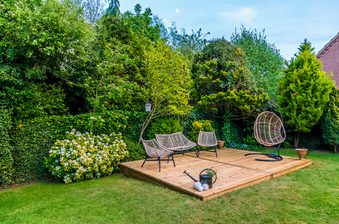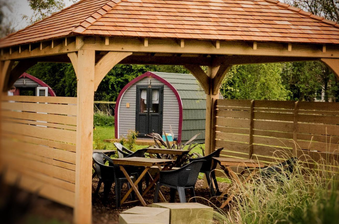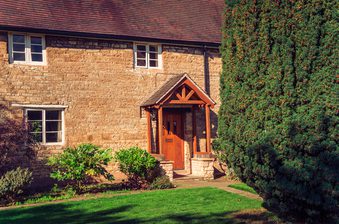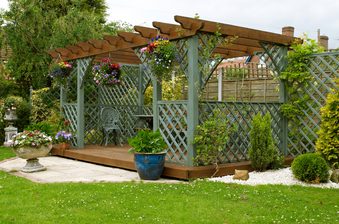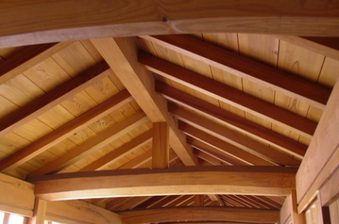An oak-framed garage provides flexibility, functionality and time-honoured beauty. For those with prized possessions inside, they can even serve as spaces for relaxation and socialisation!
But which is best for my property, my requirements and my budget?
As a leading provider of a range of quality oak-framed garage kits, we thought we’d put together a helpful buyer’s guide! Let’s walk through different kit types, design inspiration, considerations, planning permission and costs.
Why choose an oak-framed garage or carport kit?
An oak-framed garage provides a winning combo: undeniable kerb appeal and functionality. Take both of these things together and it’s easy to see how an oak garage can add real value to your property.
They provide functionality & added value
Most simply, they represent a stylish, flexible storage spot for cars, motorcycles and other miscellaneous household equipment.
With sheltered parking coming at a premium, research by Nationwide has suggested that even a single-bay garage can add around 11% to the value of a property, with a twin-bay carport having the potential to provide a 20% uplift.
Then, there’s the added fact that garage storage can reduce your car insurance premiums. These structures have functional as well as financial benefits!
They’re architecturally beautiful
When investing in a timber garage, you have the valuable opportunity to add functionality and beauty. Timber is simple to incorporate architecturally, effortlessly slotting into almost any outdoor space — particularly complementing countryside or woodland surroundings.
Each component in one of our oak-framed garage kits is machined from fresh-sawn, QP1-grade European Green Oak. A backbone of construction for centuries, this timber is still widely used structurally for feature trusses, barn conversions as well as outdoor home structures like gazebos, garden rooms and, of course, garages and carports!
It’s a mistake to think that you can’t personalise an off-the-shelf oak garage kit. Once the structure has been erected, it can be completed with cladding and roofing of your choice.
You might opt for wood shingles, tiles or even a thatched roof. Choosing something that complements your main property will facilitate good flow. Depending on the design you have in mind, you might want to include doors — although many people prefer to leave the structure open.
They’re the perfect environment for cars
If you’re weighing up what material to construct your garage for, there’s a fair few reasons to choose wood. Not only is timber-frame construction faster, less messy and, as a rule, usually cheaper — but it also performs magnificently over the long term.
With its cellular structure, timber is a breathable building material and natural thermal insulator, helping to provide a more stable internal temperature whilst fighting against problem-causing condensation.
Compared to brick, concrete or metal alternatives, an oak garage is perhaps the ultimate space for those wanting to provide an optimised environment for their vehicles.
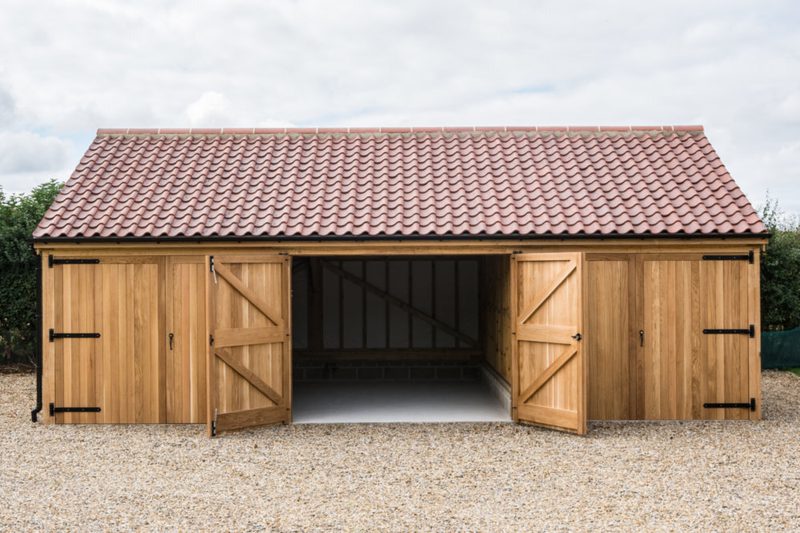
They help you save time, money and the environment!
It’s no secret that choosing a garage kit (rather than a bespoke solution) helps to minimise costly expenditure at the planning and design stages, keeping your budget working as hard as possible whilst shortening project lead times.
Oak garage kits come in a range of sizes, meaning it’s more than likely that you’ll be able to find a timber-framed solution suiting your needs.
Then you’ve got the fact that timber has the lowest greenhouse gas footprint of any building material. Considering a brick, concrete or steel garage? You’ll be using a whole lot more energy — five-to-six times more, in fact.
Timber has the best whole life performance and the lowest carbon dioxide footprint of any building material. Wood requires less energy to transport, process and assemble, with any waste easily disposed of.
For every cubic metre of timber used for construction compared to other building materials, almost a tonne of carbon dioxide is saved from the atmosphere.
So, are you sold on oak for your next garage? Let’s take a look at planning your project.
Planning your project: Oak-framed garage & carport kit plans, designs, types, sizes & ideas
Oak garages are usually specified by the amount of ‘bays’ they contain. Typically, each bay is 2.8m wide and 5–6m deep — more than enough space for one car. Your preference for the roominess inside (as well as the size of your vehicles!) might influence your decision to add more bays.
You may also be constrained by the space available at your property. Generally speaking, you need a plot that’s at least 3x5m if you’re looking at the smallest type of oak structure — a one-bay garage. Be wary of overwhelming the landscape by choosing the maximum-sized structure you can fit, however.
Let’s take a look at some oak framed garage plans and designs.
One-bay oak framed garage kits
The smallest type of oak-framed garage kit, a one-bay solution suits those looking for a modest space for the storage of a single vehicle. These one-bay designs are available in two depths: 5 metres and 6 metres. The 5-metre designs feature a catslide rear and come in at a cheaper price than their 6-metre equivalents, which have a full-height end.
A one-bay oak-framed garage structure with a full-hip style roof with 6 metre depth.
A one-bay garage design with a gable-style roof and catslide space to the rear, measuring 5 metres in depth.
One-bay oak garage kit products include:
- Full hip-style roof with catslide rear (5 metres depth)
- Gable-style roof with catslide rear (5 metres depth)
- Full hip-style full rear (6 metres depth)
- Gable-style roof full rear (6 metres depth)
Two-bay oak framed garage kits
This middle-ground option is the most popular style. It provides space for either multiple vehicles or simply additional space alongside one vehicle — perhaps for a small workshop.
If you have a 4x4 or classic car, two bays might be preferable to avoid things feeling too cramped. Or, if you’re an electric vehicle owner, two bays can be ideal for leaving room for charging equipment. Choose from three roof styles — gable, full-hip or barnhip. The latter allows you to achieve the stylish oak barn aesthetic, if desired.
As with the one-bay setup, this size is available either with a shorter, catslide rear (5 metres in depth) or a full rear (6 metres). For a two-bay oak garage, you’ll need a space of at least 6.25x5m, or 7.2x5m if you’d like a log store.
Prices depend on the style of roof, depth of the structure and whether a log store is chosen.
A two-bay garage with a barnhip roof, full rear and log store.
A two-bay garage design with a full-hip roof and catslide rear, measuring 5 metres in depth.
Two-bay oak garage kit products include:
- Full hip-style roof with catslide rear (5 metres depth)
- Full hip-style roof with full rear (6 metres depth)
- Full hip-style roof with catslide rear and log store (5 metres depth)
- Full hip-style roof with full rear and log store (6 metres depth)
- Gable-style roof with catslide rear (5 metres depth)
- Gable-style roof with full rear (6 metres depth)
- Barnhip-style roof with full rear and log store (6 metres depth)
Three-bay oak framed garage kits
A three-bay garage is perfectly suited to those seeking to maximise a larger-sized plot. There’s enough room to house three cars, or to adapt the space into more of a relaxation area with a workshop.
This three-bay space allows you to add additional elements that really work for your needs — with the correct insulation and facilities, this space could additionally serve as a small home gym or office.
Those looking for an oak carport in this size require a space that’s at least 9.25x5m. That said, be wary of overwhelming your space if you’re working with a smaller plot.
An oak-framed garage kit design with three bays, a full 6m-deep rear and a gable-style roof.
Three-bay oak garage kit products include:
- Full hip-style roof with catslide rear (5 metres depth)
- Full hip-style roof with full rear (6 metres depth)
- Gable-style roof with catslide rear (5 metres depth)
- Gable-style roof with full rear (6 metres depth)
Oak-framed garages & carports kit: other considerations
Let’s take a look at some of the most commonly-asked questions relating to oak-framed garage and carport kits.
Roofing, cladding, insulation & electricity for your oak-framed garage
Oak-framed garage kits do not usually come complete with cladding and roofing. If yours is a place you envisage spending a lot of time inside, you may want to also make provisions for insulation and electricity supply.
- Cladding: When choosing the cladding for your garage, the most popular option is a beautiful, durable softwood, like Western Red Cedar or Siberian Larch. Quality timbers like this are at home in any outdoor setting and do not strictly need any treatment, but can be finished with a UV protectant to maintain their colour.
- Roofing: For the roof, many people choose to match it with their main property for a sleek, coherent and consistent look. This can typically involve tiling, but popular too are shingles or thatched roofs.
- Insulation: Usually, if the structure is being used as a carport and storage facility, insulation is not a consideration. However, if you’re after a structure which can function as a social space or workshop, you may want to make some provisions for insulation in the walls. This commonly includes board insulation, insulation wool or insulated plasterboard.
- Electricity: Getting your garage hooked up is as simple as running a cable underground from the main property. An electrician will be able to advise on this.
How long do oak framed garages last?
An oak-framed garage or carport structure can easily last for hundreds of years. Timber is an extremely strong, dense, long-lasting and durable building material. Oak has been a go-to structural timber for centuries and does not even require any treatment before use.
The structure’s cladding can require occasional maintenance to stay looking its best, however. Over time, it will weather after exposure to the sun’s UV, eventually turning a distinguished silvery-grey.
If you’d prefer to avoid this, then consider applying some protective oils — a product like Owatrol Textrol HES does a fine job. Finishes like this usually benefit from being topped up every few years.
Do I need planning permission for an oak garage (or carport)?
In most cases, oak garages fall within ‘permitted development rights’, meaning planning permission is not required.
The government’s Planning Portal contains a full list of criteria for permitted development. Some of these conditions include:
- Must be single storey
- Not to be used as self-contained accommodation
- Does not cover over half the original garden
- Is not within 2m of a boundary
- Does not exceed 2.5m in eaves height and 4m in total height
- Is not to the front of the property.
In any case, we’d recommend getting in touch with your local planning authority to be sure. If you’re on designated land, there’s a chance you may need planning permission. LABC’s Front Door contains a wealth of useful information on building regulations and planning permission for home improvers.
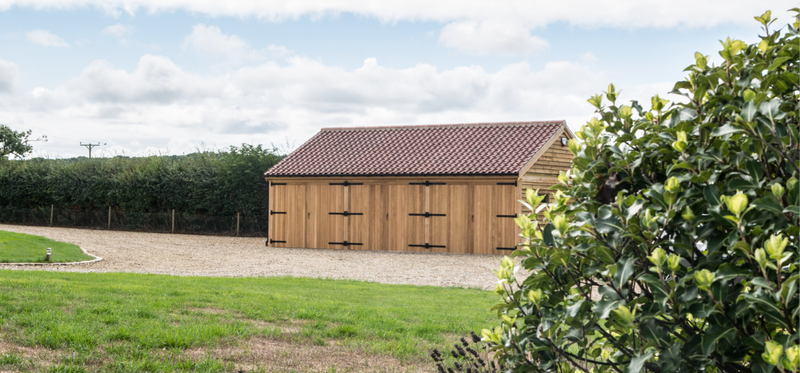
Oak framed garage & carport kit prices & costs
The size of structure you’re seeking will, of course, impact on the cost significantly. Excluding assembly, roofing and cladding costs, an oak-framed garage or carport in the UK typically falls between £5,400 and £18,000, although prices can fluctuate.
Assembly and finishing costs depend on whether you’re employing a contractor to finish the building, although they can run into several thousands of pounds.
The structure itself
The beauty of choosing an oak garage kit, rather than a fully-bespoke structure? You’ll be making huge time and cost savings on the design and planning stage whilst still getting a great-looking solution. As obvious as it sounds, the price of the kit depends on the size of the structure you’re interested in.
- One-bay garage kit: A one-bay garage kit would set you back between £5,400–£7,820.
- Two-bay garage kit: A two-bay kit costs in the region of £8,100–£14,250.
- Three-bay garage kit: For the larger style of oak-framed garage or carport, expect to pay in the region of £12,000–£18,000.
Garages that are longer with a full rear — as opposed a slightly shorter with a catslide rear — command a lower price. The type of roof chosen can also impact cost. Explore our oak-framed garage product catalogue for the most up-to-date pricing, or send a message to our expert team.
Ground work, walls, roof & assembly
You’ll need to factor cladding and roofing into your budgets, as well as any labour costs.
With the correct experience and lifting equipment, these buildings can be erected and finished on-site by yourself and a builder. Alternatively, you can hire a contractor to take care of all the elements — they’re able to prepare the base work, assemble the garage, as well as finish the walls and roof for you. They will be able to provide a more definitive idea of assembly costs for your garage.
This figure can vary depending on your location, the size of the structure as well as the conditions on-site. Assembling an oak-framed garage or carport kit of any size usually takes a three-person team around two days.
Duffield Timber: beautiful, functional & timeless oak-framed garage kits for sale in the UK
We offer a range of beautifully-designed, ready-to-assemble garage kits, constructed from the finest European Green Oak. Each kit is made to order with an approximate 3-month lead time.
Make sure to order ahead if you’re planning yours for spring or summer!
Whether you’re after a modest one-bay garage, two-bays for slightly more space or the ultimate three-bay solution, all of our oak-framed garages come as a complete kit of quality numbered parts.
To enquire, browse our oak-framed garage category page and navigate to a design that interests you. Alternatively, get in touch with our team of timber experts through our contact page, by emailing sales@duffieldtimber.com or by phoning 01765 640 564.
Duffield Timber: excellence from forest to finish.
