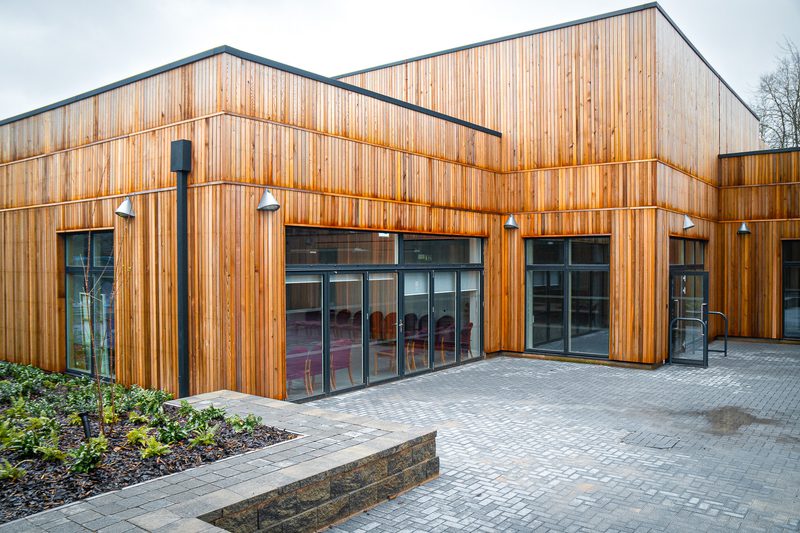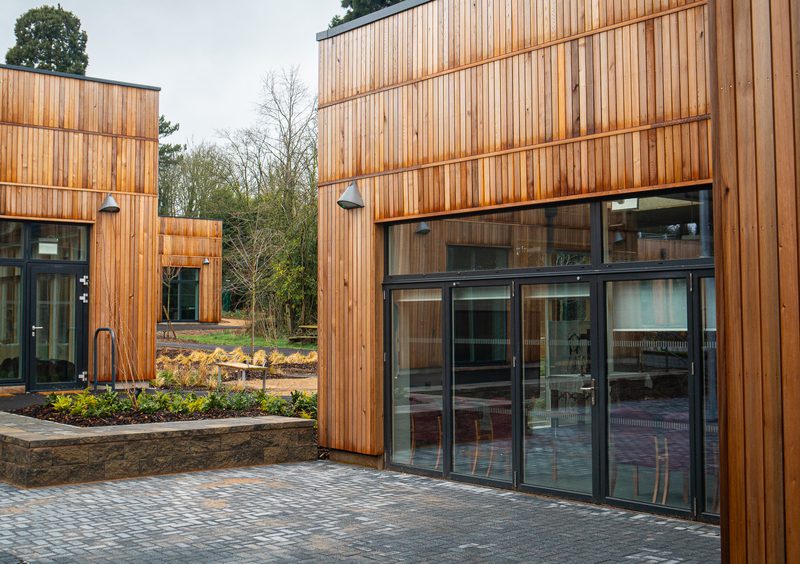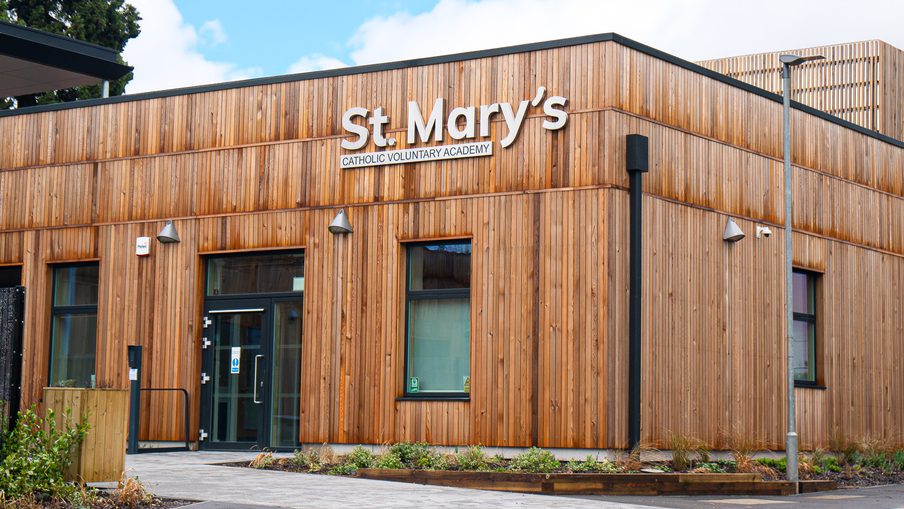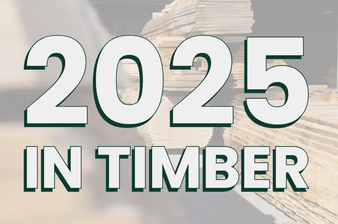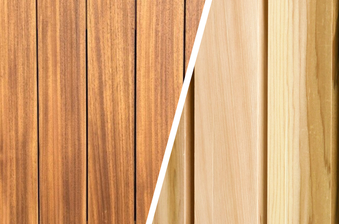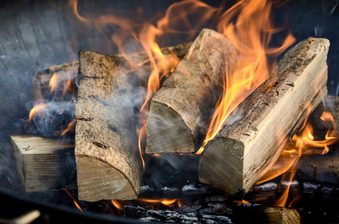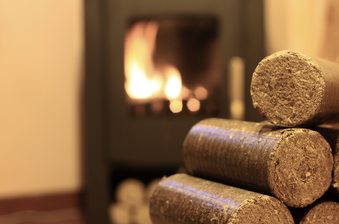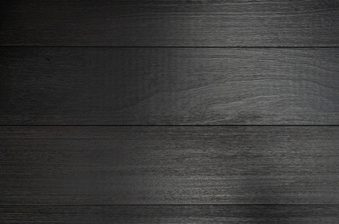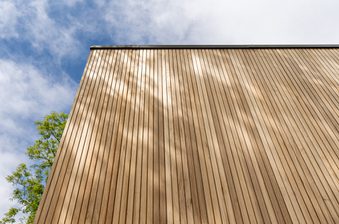We supplied St Mary's with Burnblock® fire retardant Western Red Cedar cladding to all external elevations.
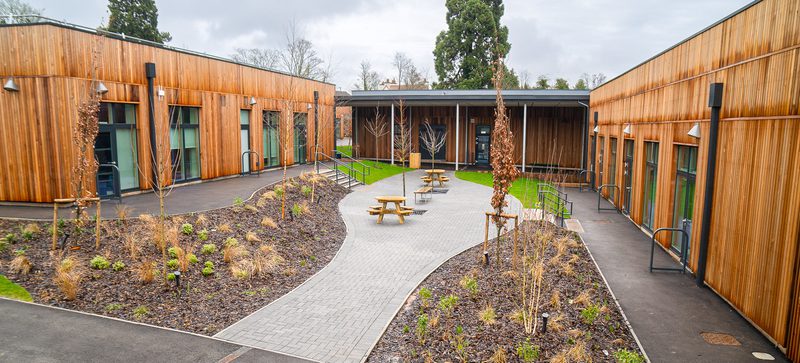
St Mary’s Catholic Voluntary Academy in Derbyshire is a newly-constructed academy. It recently opened its doors to pupils and teachers just three years after their original school tragically burned down due to an arson attack.
Timber cladding helps the academy in its approach to being carbon net-zero in operation. It is the UK’s first biophilic primary school, designed to increase occupant connectivity to the natural environment through the use of direct nature, indirect nature and ‘space and place’ conditions.
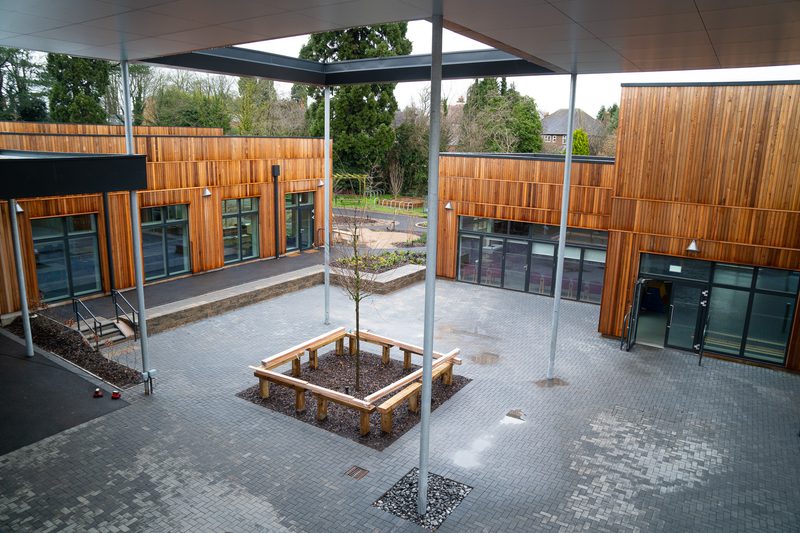
This innovative PSI-FAST panellised solution by Innovare Offsite was specified by architect Hawkins Brown to have fire retardant timber cladding.
We contacted FireWright to impregnate the timber with a non-toxic and natural treatment which met BS EN 13501-1 fire classification of construction products and building elements.
The stunning Western Red Cedar cladding in DTC14 we supplied is now rated b, s1-d0 on the Euroclass system. The ‘b’ rating refers to the cladding having ‘No Flashover’, with s1 referring to the highest rating for smoke development (‘Very limited emission of smoke / combustion gases (120)’). The d0 rating refers to burning droplets — specifically, ‘no burning droplets or particles emitted’.
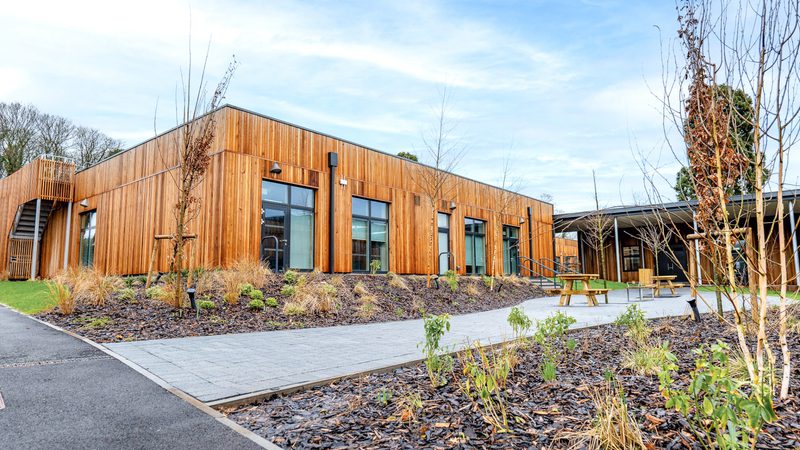
Alongside all parties involved, we’re really proud in the part we’ve played in this DfE project. The principal contractor, Tilbury Douglas, have done a fantastic job executing it.
