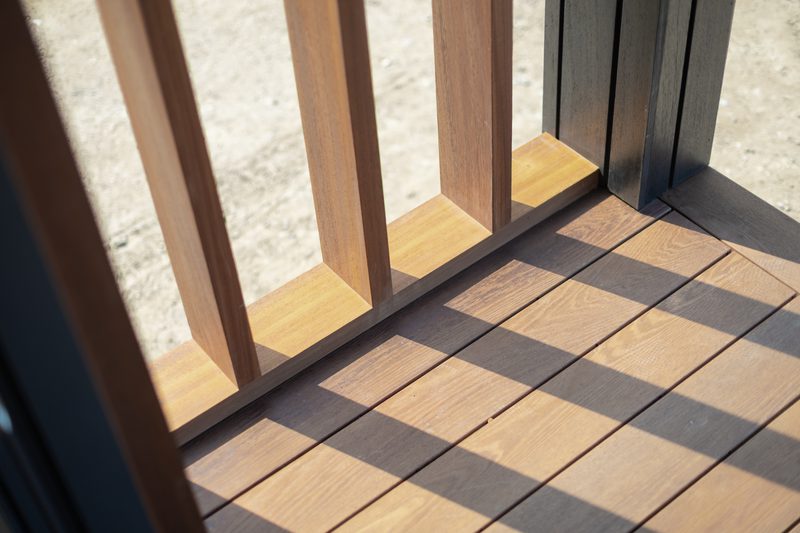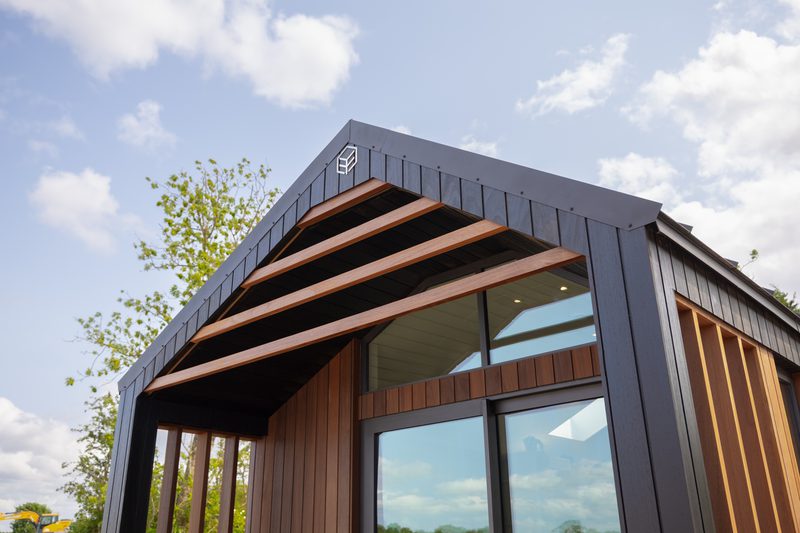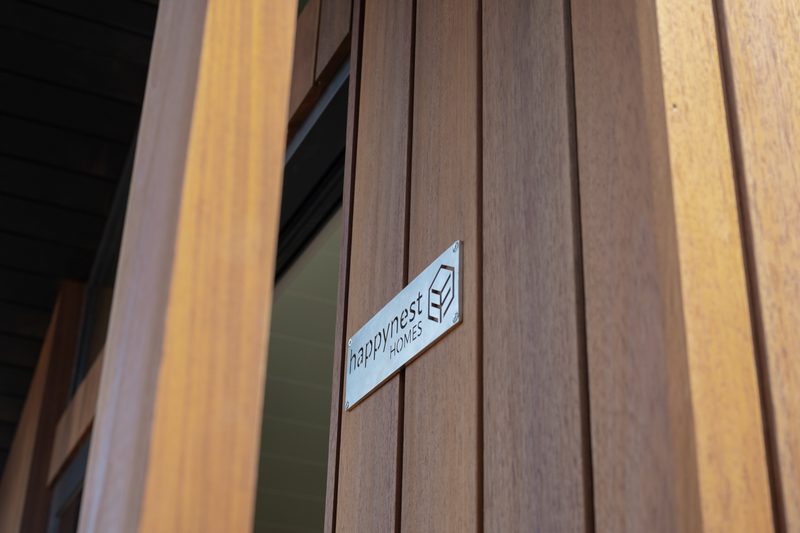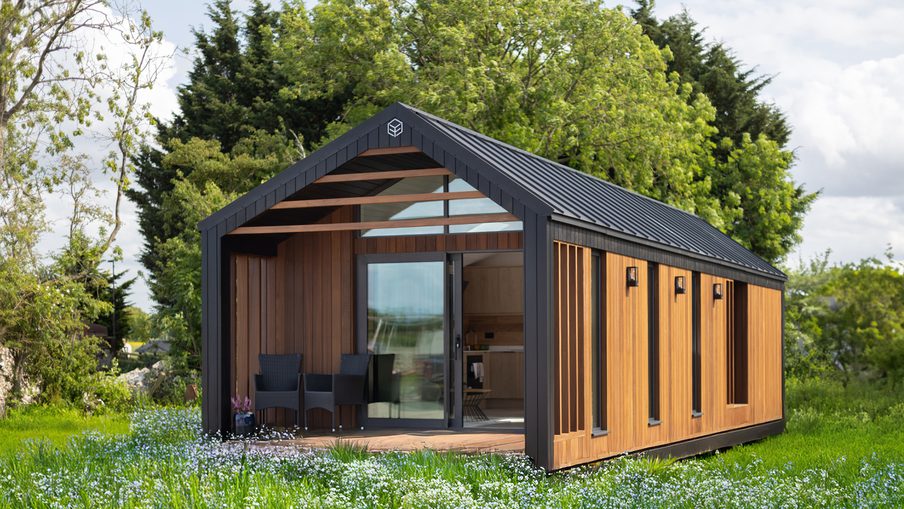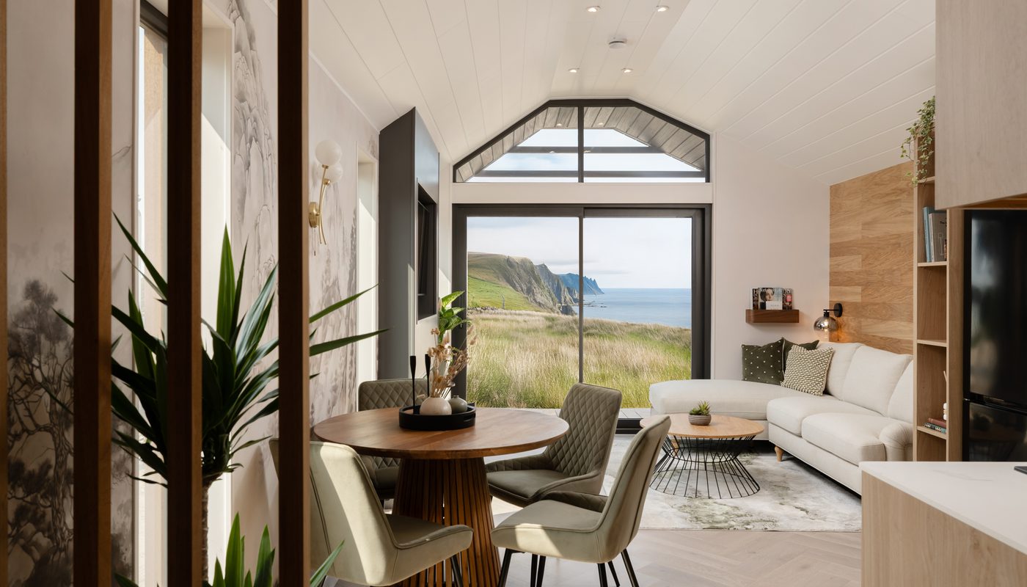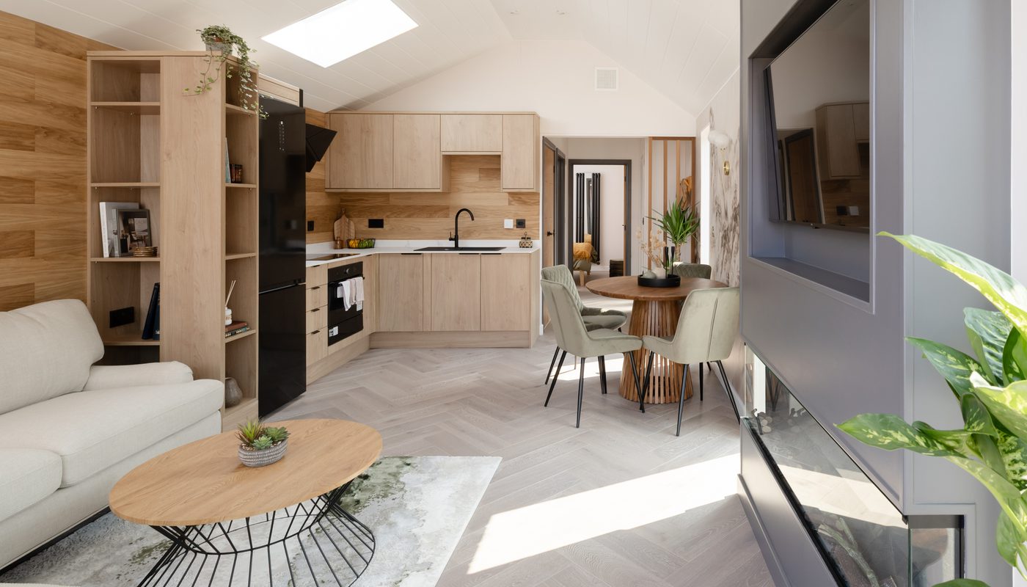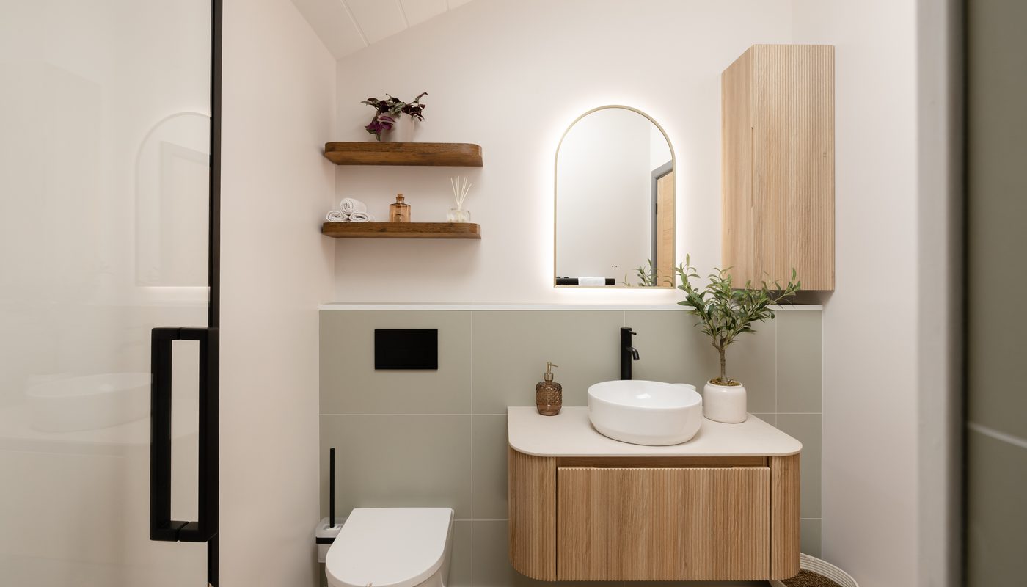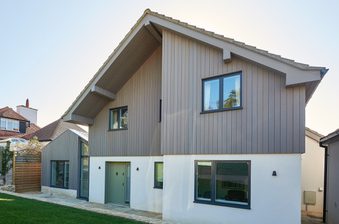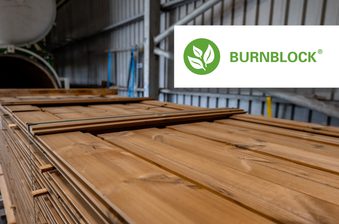We recently caught up with Linda and Rob at Happynest Homes to take a look at their latest prefabricated mobile home build.
Happynest Homes' builds are an innovative alternative to traditional construction, combining smart technology with low-energy design. They offer a spacious, luxurious feel rooted in sustainability and the surrounding environment.
Earlier in the year, Thermo-Ayous cladding (coated in Chartex Coal and Colourflex Natural, machined to our ever-popular DTC15 profile) was chosen as the perfect nature-inspired building material for their latest prefabricated build, 'Floya'.

The vertical shadow gap with secret nail profile (fixings not visible once installed) provides a clean, modern aesthetic, with striking results.
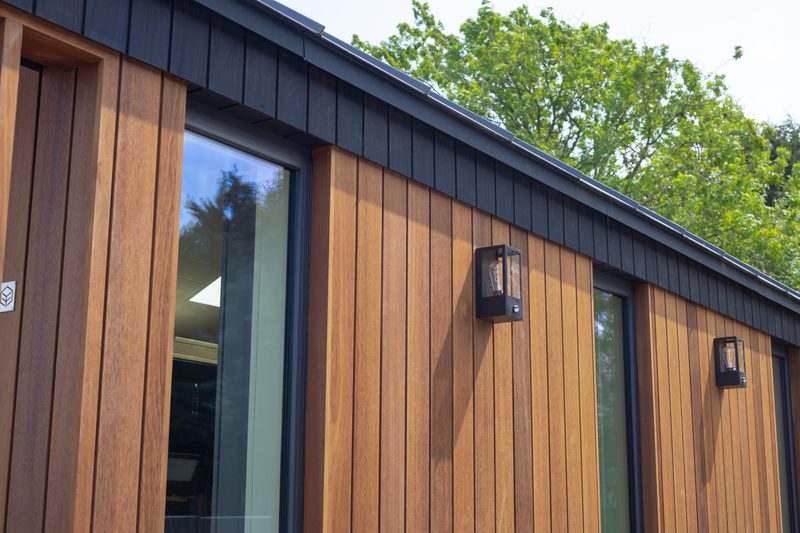
Our Colourflex Natural coating is engineered to retain the natural appearance of the timber and prevent weathering (silvering) without maintenance for up to five years.
