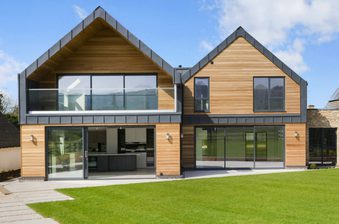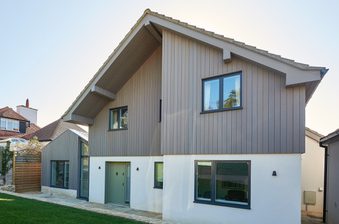Our FSC-certified Thermo-Ayous cladding provided the perfect designer exterior for this south London housing development.
Silvercrow is a family-run property development business. We were delighted to be involved in one of their latest projects.
The product in question is Thermo-Ayous cladding. Ayous is an African hardwood gaining increasingly popularity for its clear grade appearance and exotic brown colour after heat treatment.
Two different shadow gap profiles were used – DTC15 (vertical shadow gap secret nail) and DTC47 (double vertical shadow gap secret nail) – offering a sleek, contemporary look.
The wood used in this project is carries chain of custody certification by the Forest Stewardship Council (FSC). This means that it comes from forests managed responsibly according to strict environmental, social and economic standards and has been checked at every stage of processing – the ultimate statement of sustainability.
Read more at The Workbench: PEFC vs. FSC: How Do These Wood Certification Schemes Differ?
As well as for its sustainability, this cladding was specified for its ability to slowly silver off and fit into its resplendent natural surroundings. We'll let the pictures do the rest of the talking!

