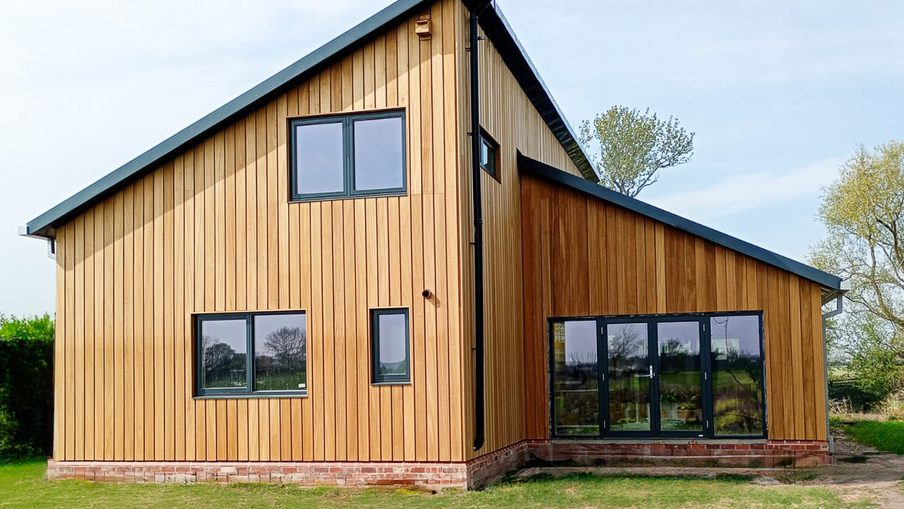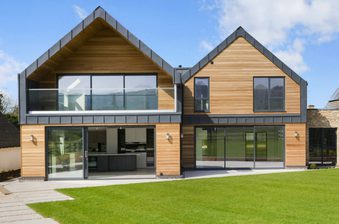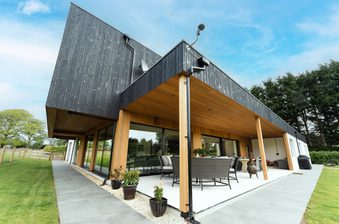This stunning self-build new home in Selby, North Yorkshire, was finished with the perfect facade – our Thermo-Ayous vertical timber cladding.
The specific product in question is Thermo-Ayous vertical cladding in a square-edged 'open' profile.
The planed edges and natural gap create a clean, flowing aesthetic. This complements the property's sharp, angular roof pitches and dark-framed windows and doors to complete a truly stunning, contemporary architectural look.
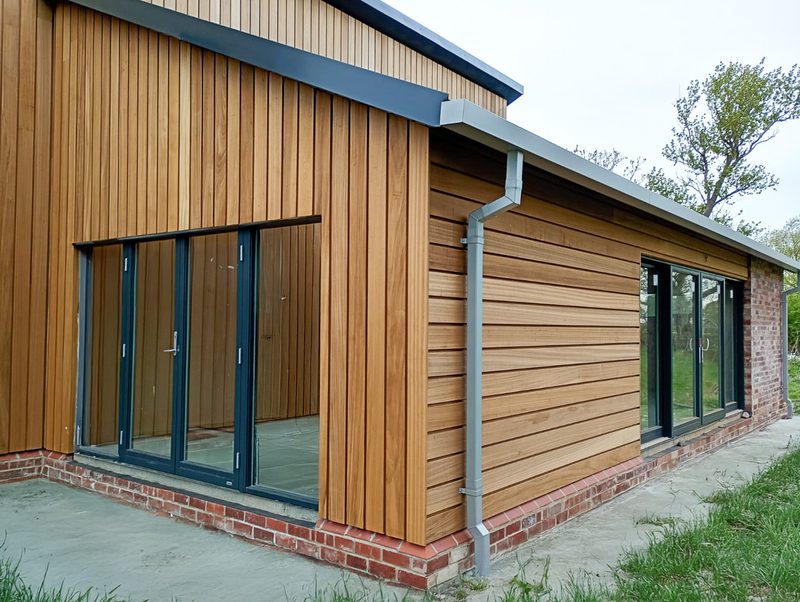
Thermo-Ayous is a product that has been heat-treated to further enhance the wood's outdoor performance. The thermal modification process alters the wood's molecular structure, which boosts dimensional stability and biological durability. It also imparts the stunning mid-brown colour.
The cladding also covers the side extension, working with the large windows and sliding doors to place the emphasis on nature – natural light, natural materials.
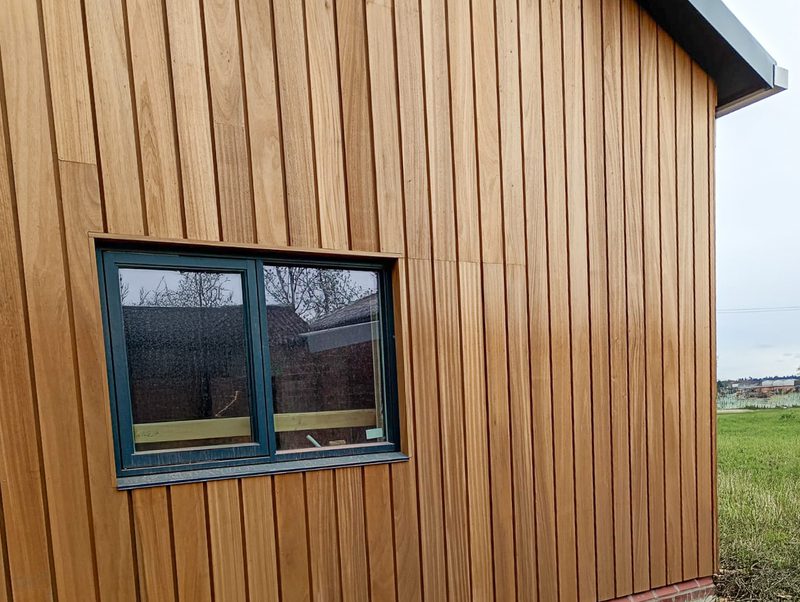
Ayous is characterised by its clear-grade, virtually knot-free appearance, giving a clean, crisp appearance. The cladding in this project is uncoated – over time, it will gradually weather to a glorious silvery-grey, fitting in seamlessly with the surrounding landscape.
Like what you see? Explore our range of timber cladding or get in touch to discuss your project.
Contact us
