When you’re planning a new cladding project, you’ve got a few things to consider. The timber species, the profile — but also its orientation.
A well-executed cladding project looks incredible, adds value and protects your property from the elements. But should yours be vertical or horizontal? Which would work best for your project?
Vertical cladding — clean, contemporary and Scandi-inspired
Vertical cladding has grown tremendously in popularity in recent years, particularly for homes and garden rooms.
The long, flowing vertical grooves are elegant and imposing. This can elongate your building and add the impression of greater height, particularly when a narrower board is chosen.
When paired with brick or rendering, vertical cladding can also provide a smart contrast and visual break on the building exterior.
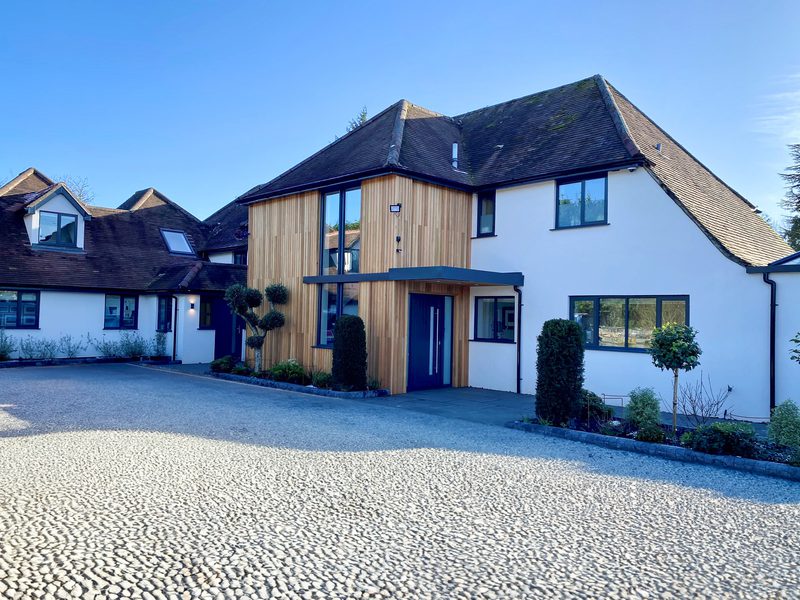
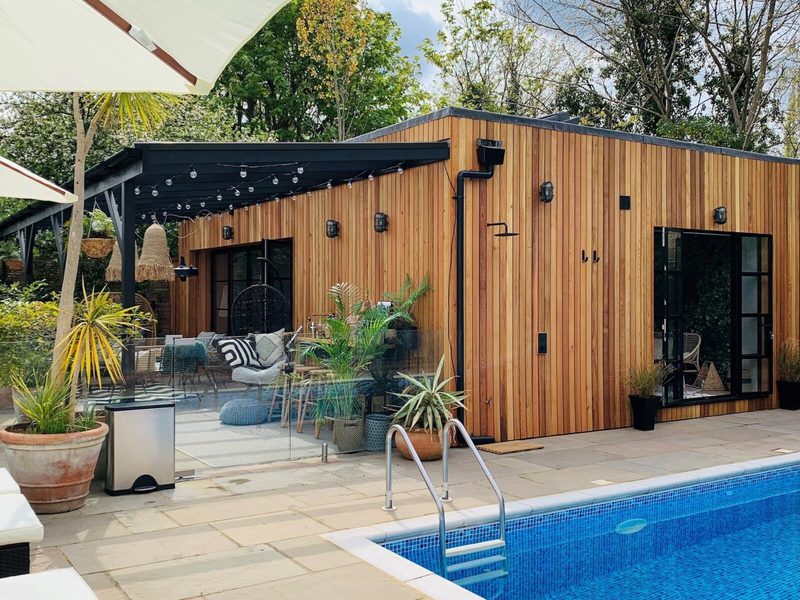
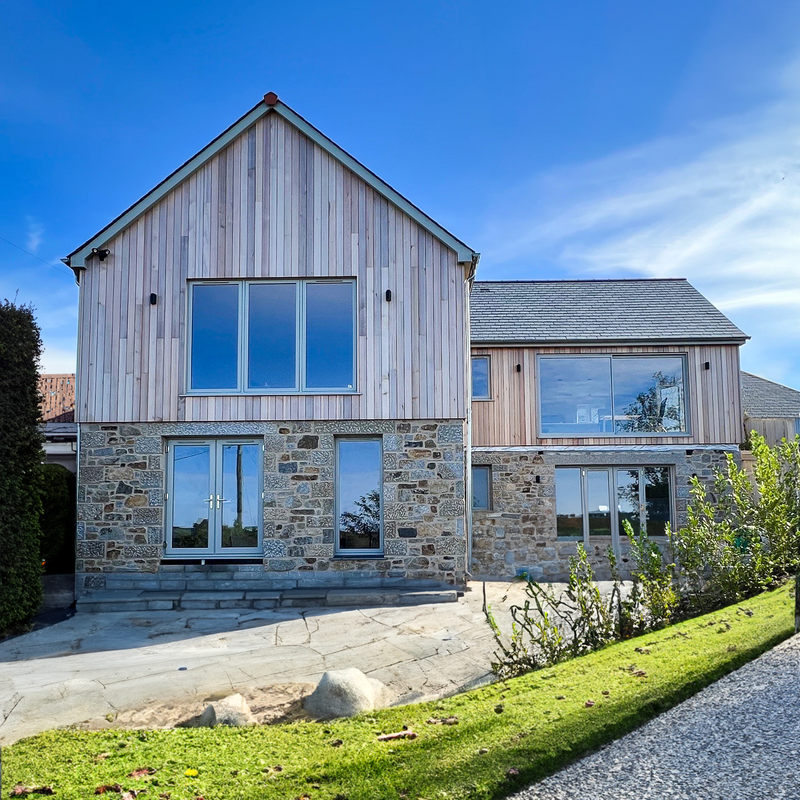
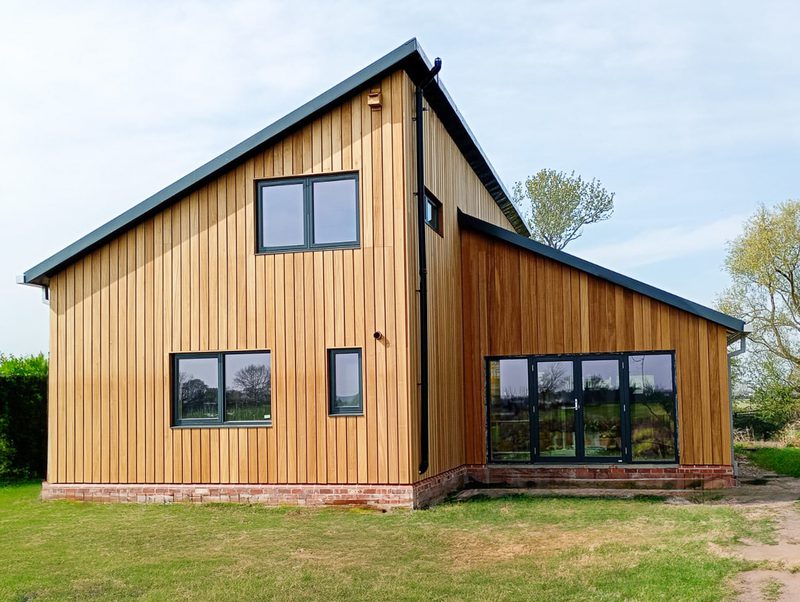
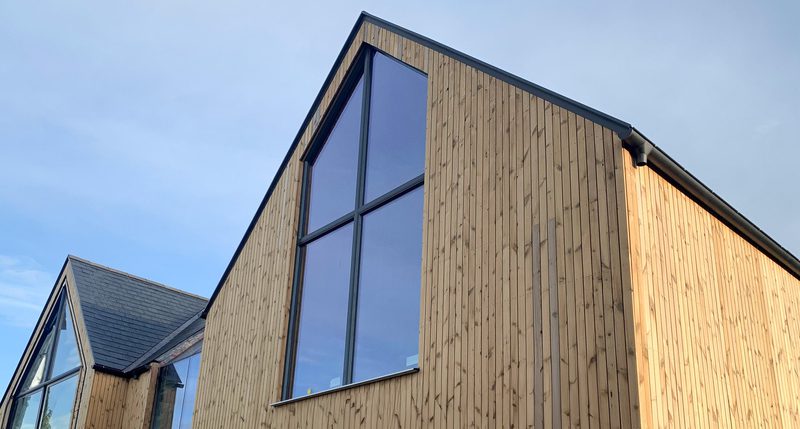
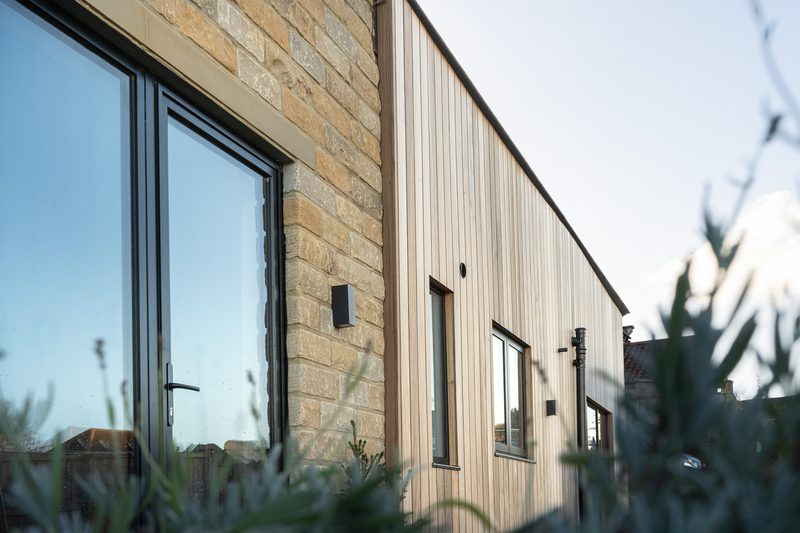
Especially in a darker colour – such as dark grey, coated black or charred look – it is particularly popular for recreating the Scandi barn aesthetic.
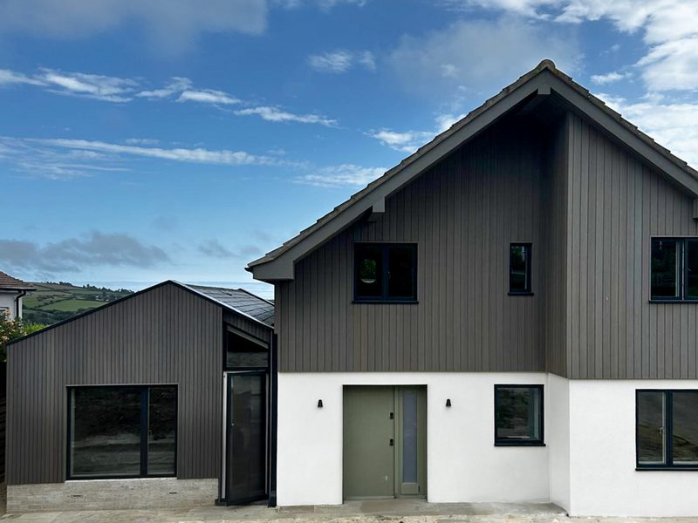
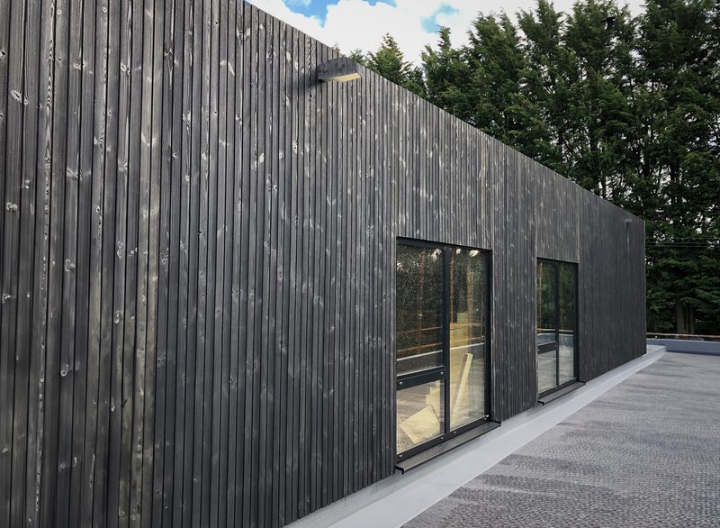
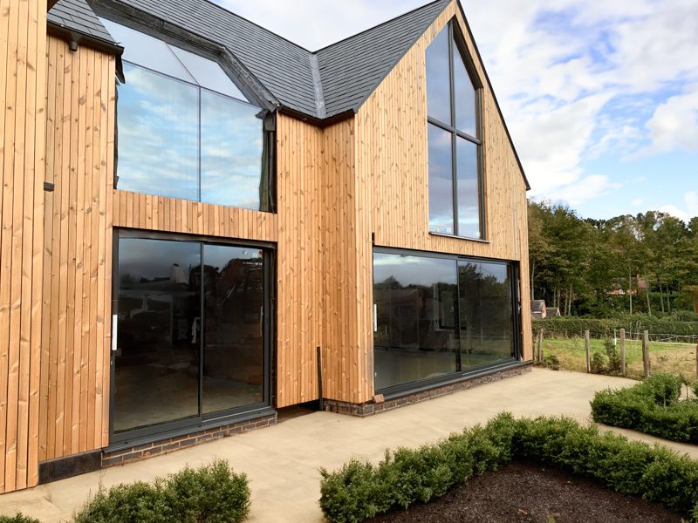
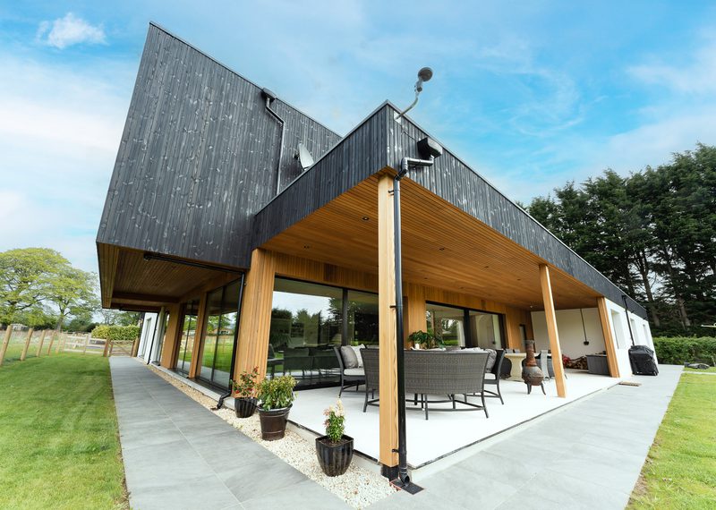
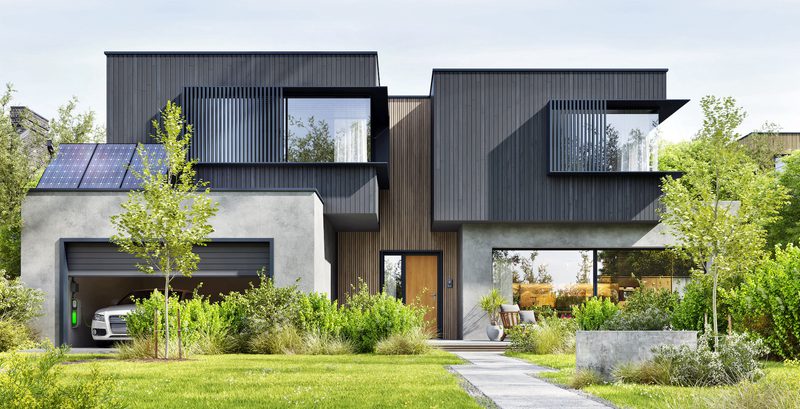
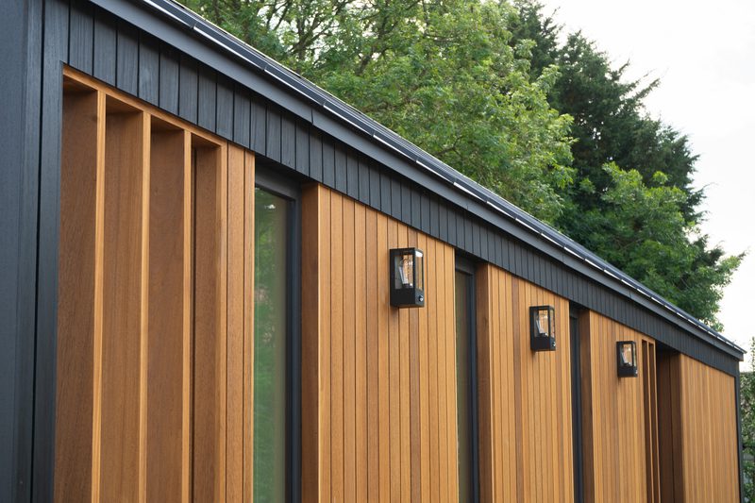
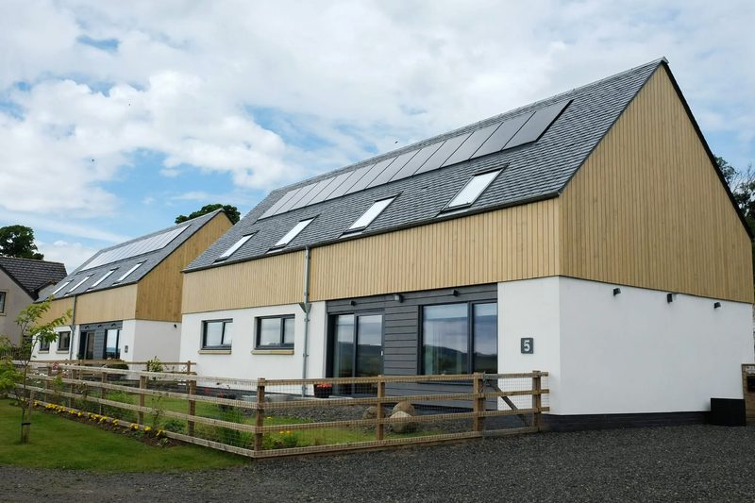
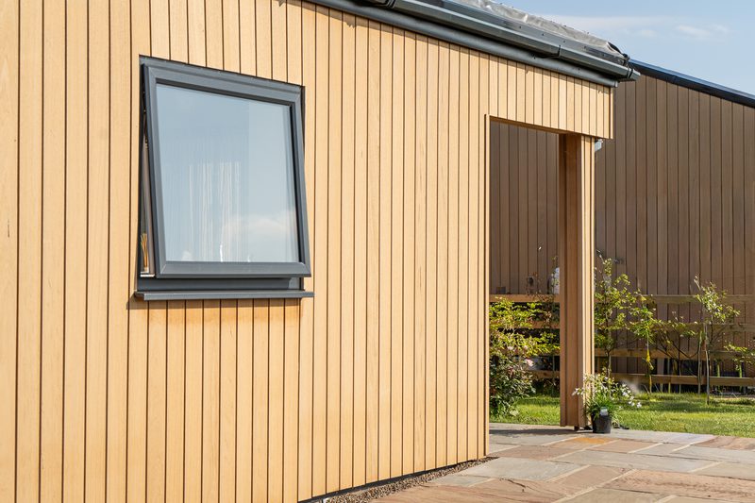
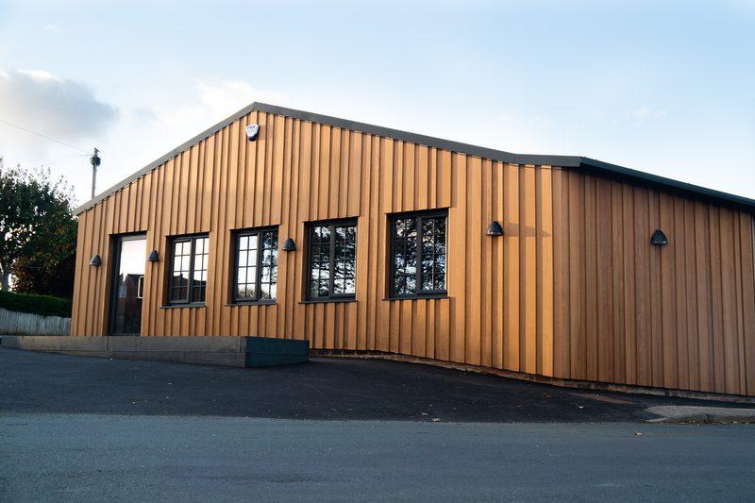
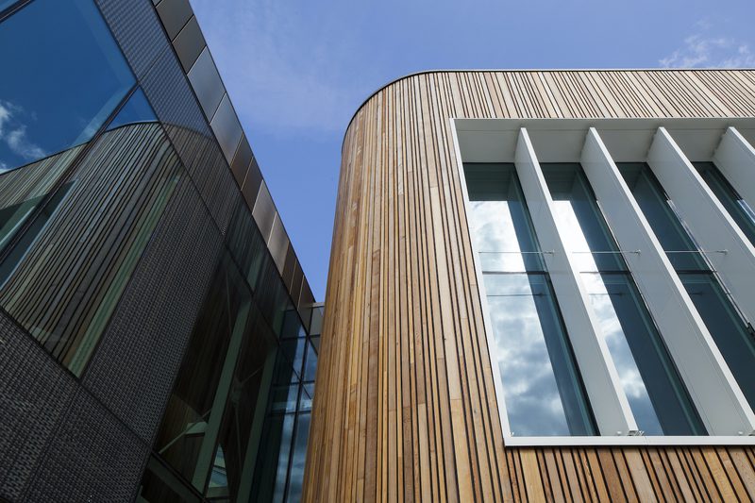
With vertical cladding, there's also the small added bonus that it follows the general direction of rainfall, making it optimal for drainage and avoiding water penetration.
But with proper installation, horizontal performs just fine. Water ingress shouldn't be a big consideration.
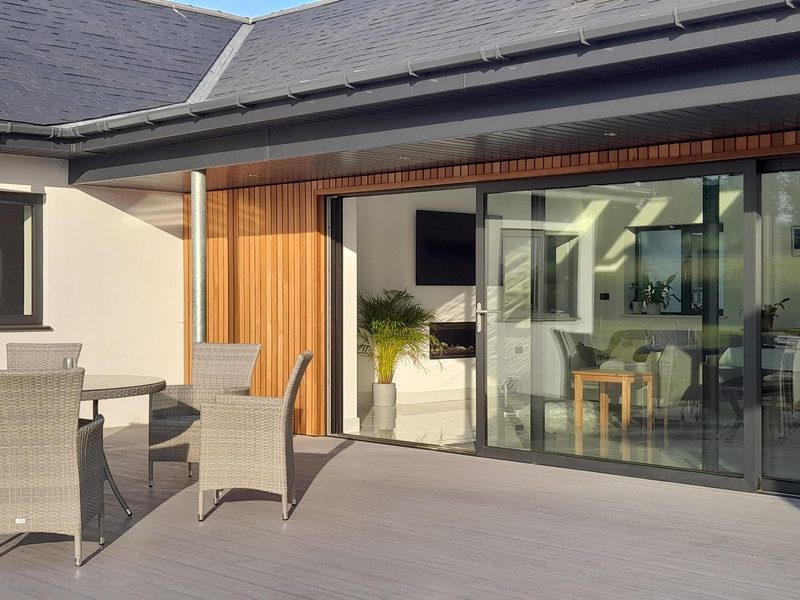
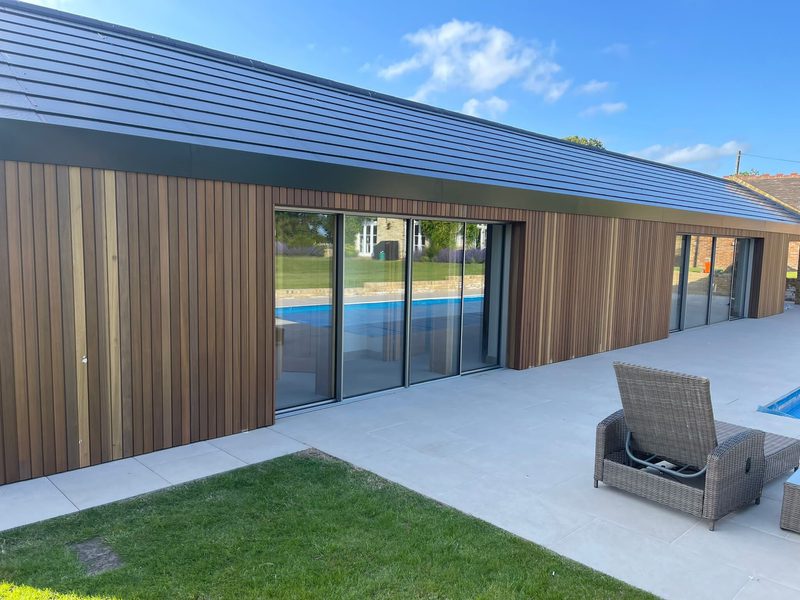
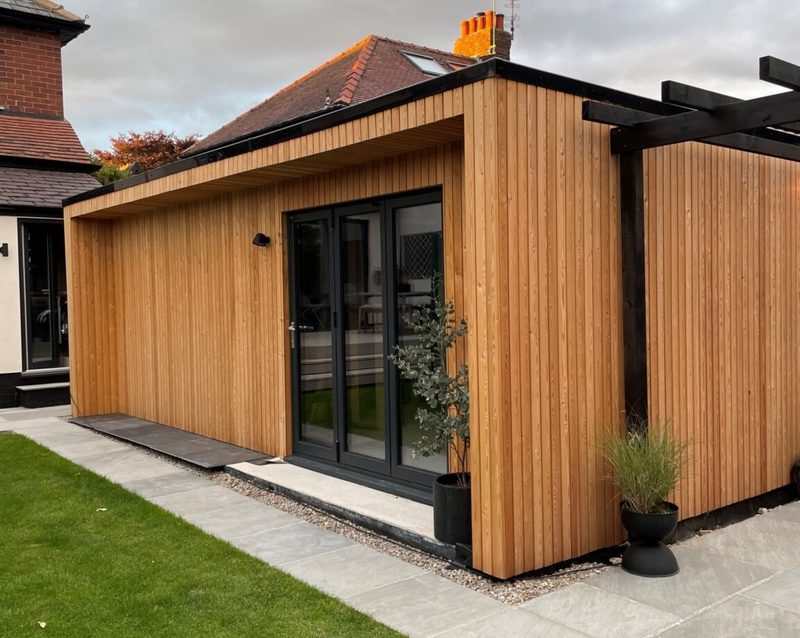
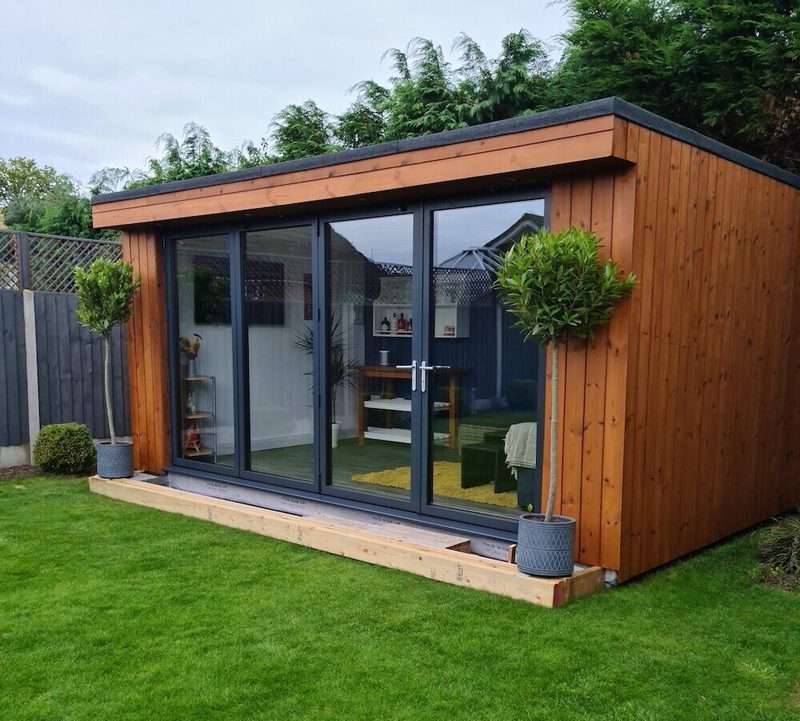
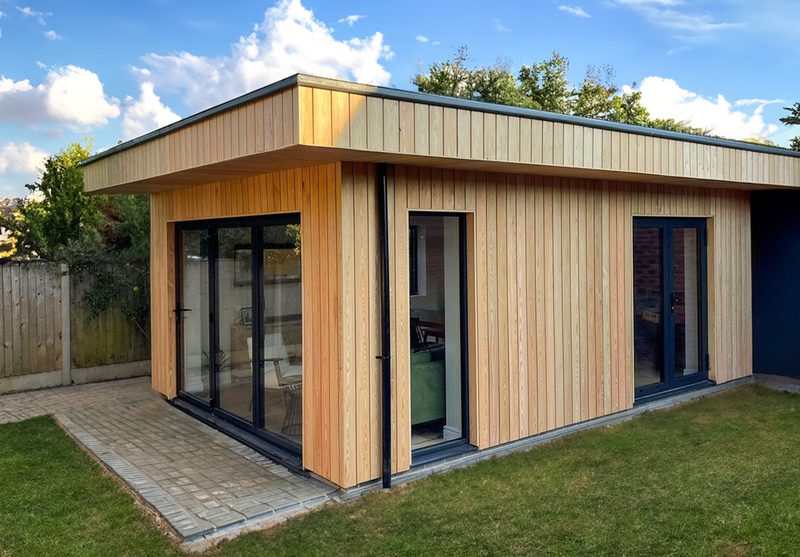
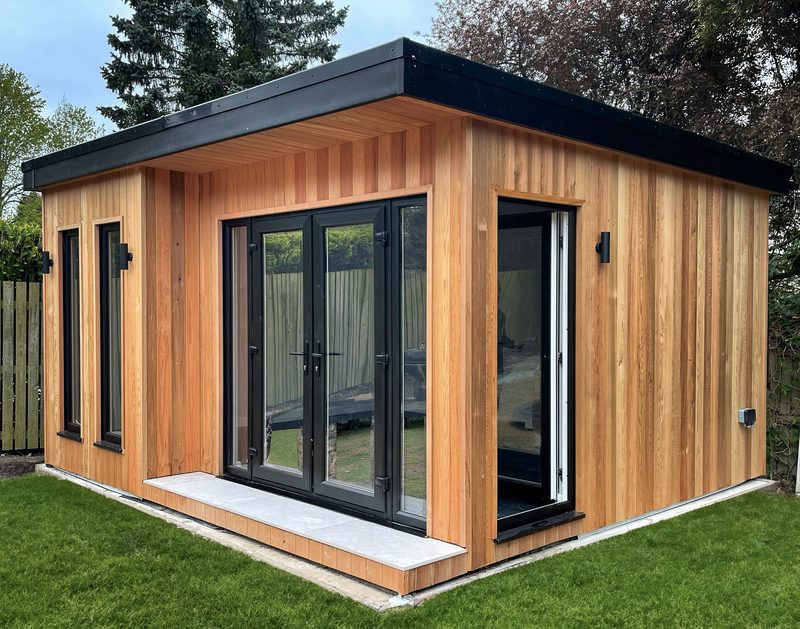
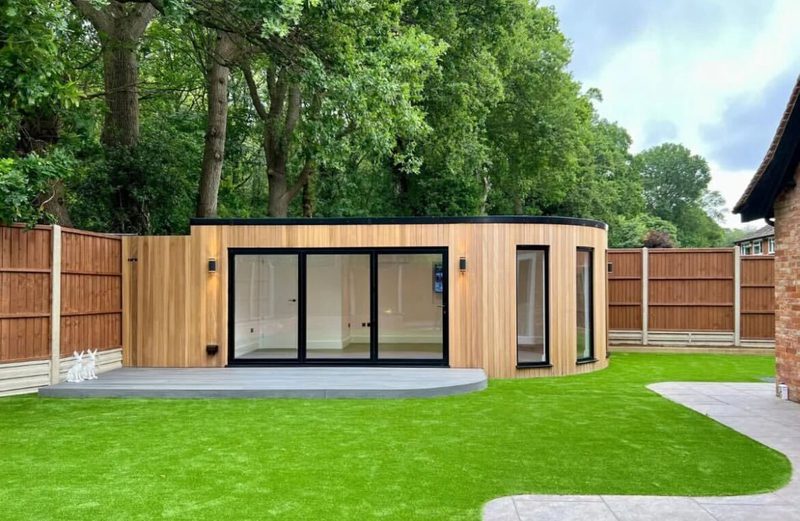
Horizontal cladding — a more traditional-yet-timeless choice
Horizontal is certainly the more traditional orientation for cladding, particularly in profiles like feather edge. But in a modern designer profile like V-groove or shadow gap, the result can be stunning and on-trend.
When machined from a quality timber species like western red cedar, Siberian larch or Thermo-ayous, it's not hard to see why horizontal is a perennial favourite of architects and designers. It blends well into surroundings and offers a cosy look. Simply put, horizontal is never going out of style.
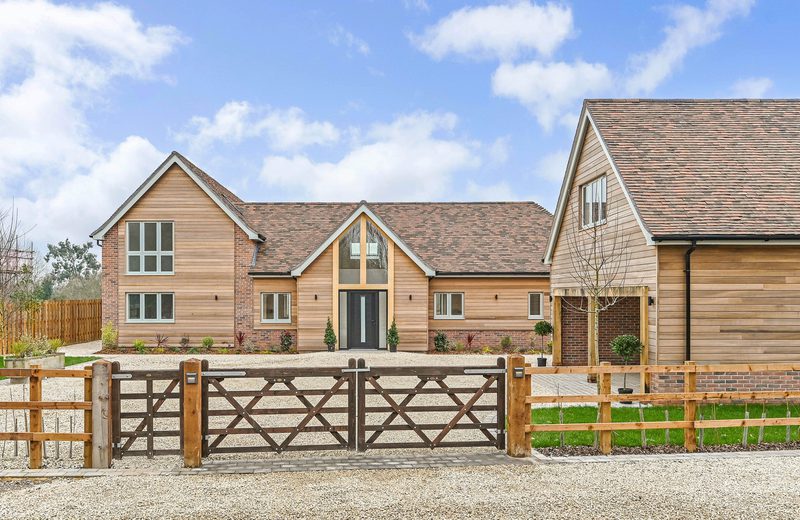
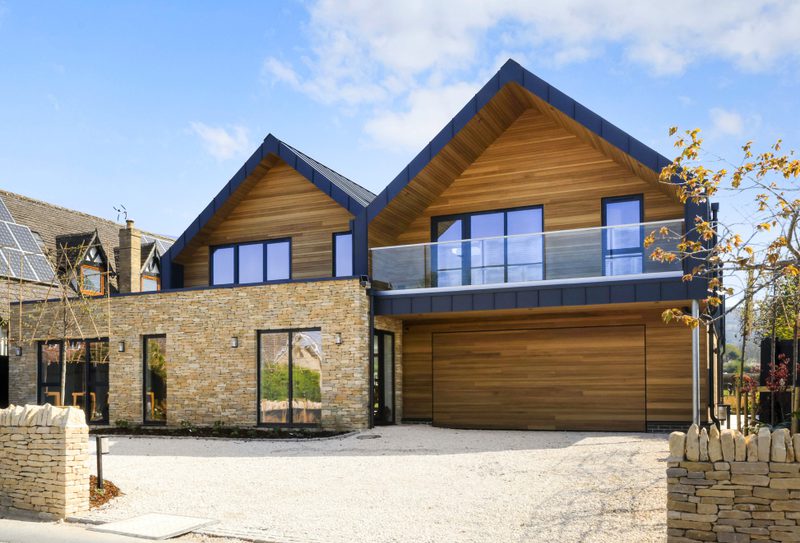

This project in Cheltenham proves that horizontal cladding can still work fantastically as part of a contemporary design.
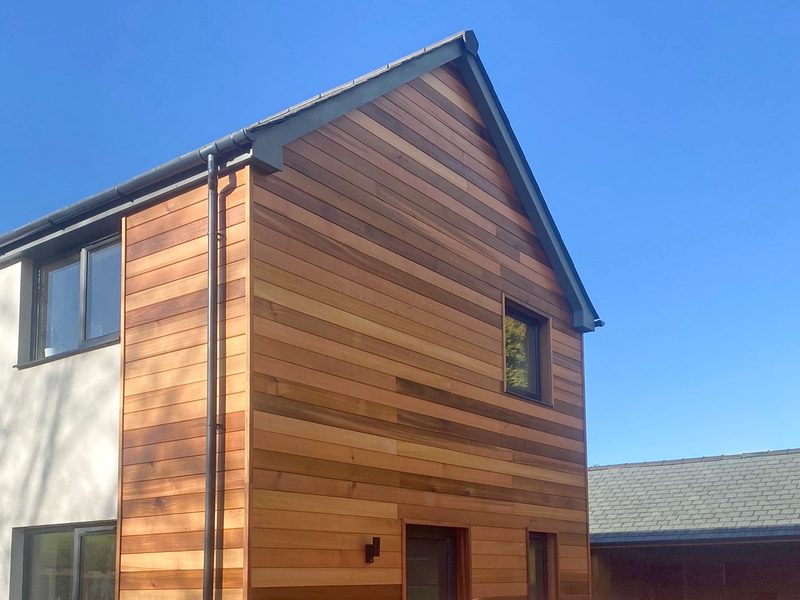
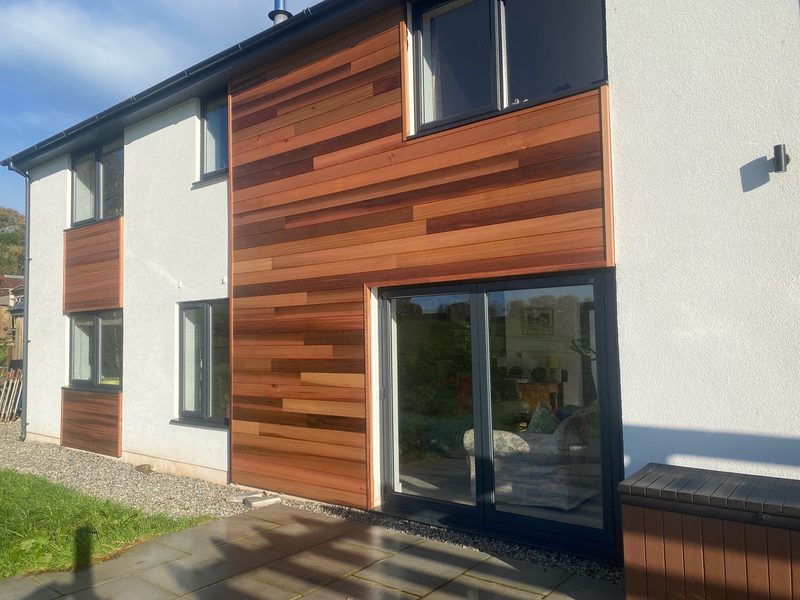
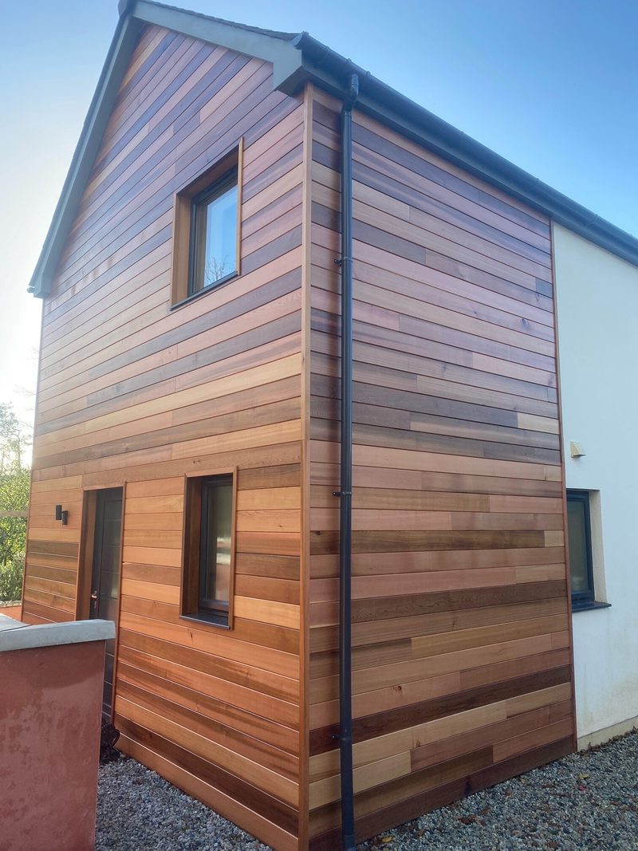
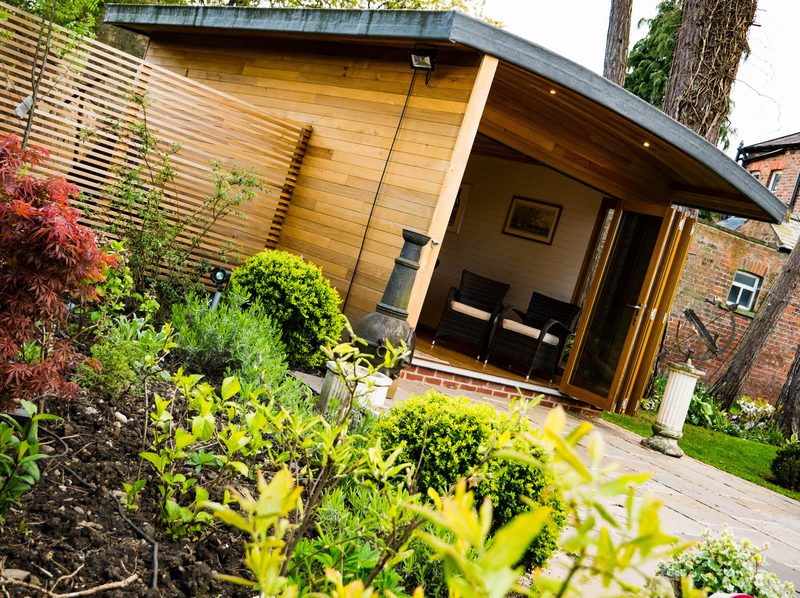
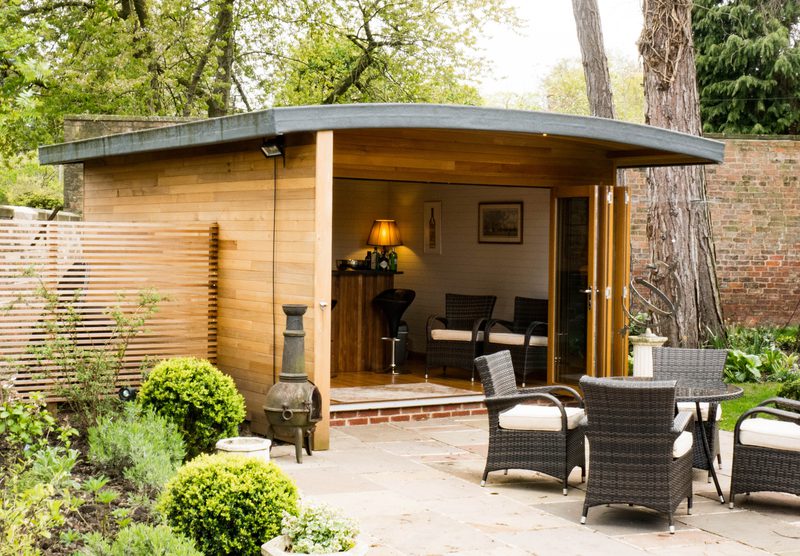
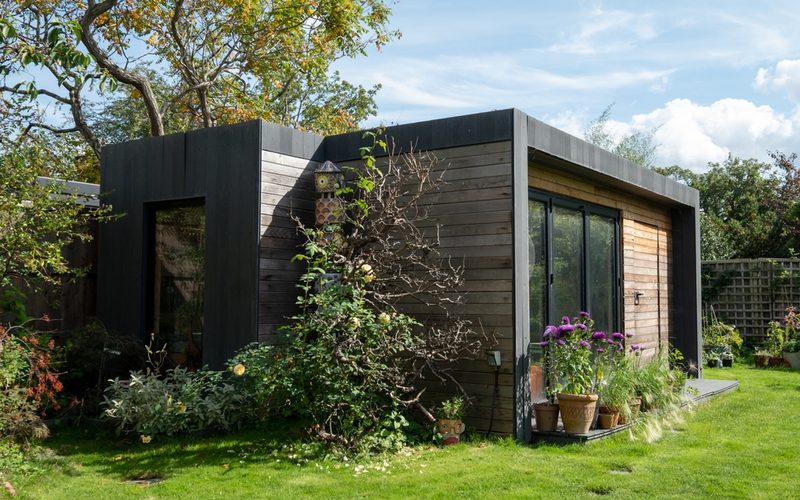
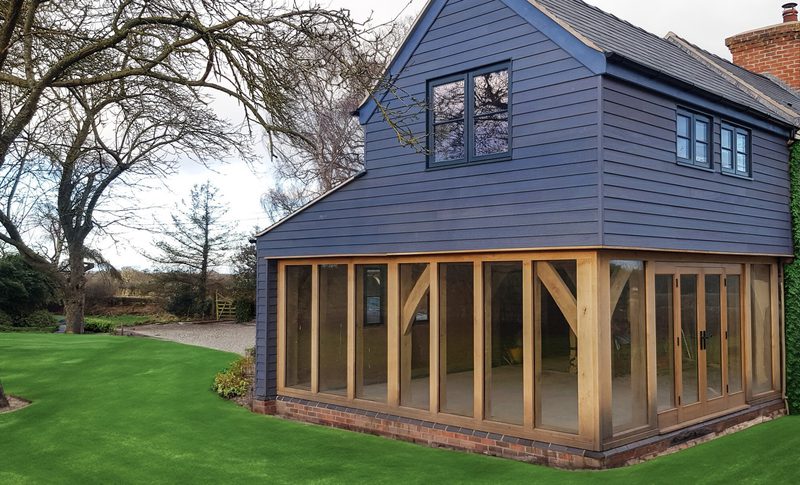
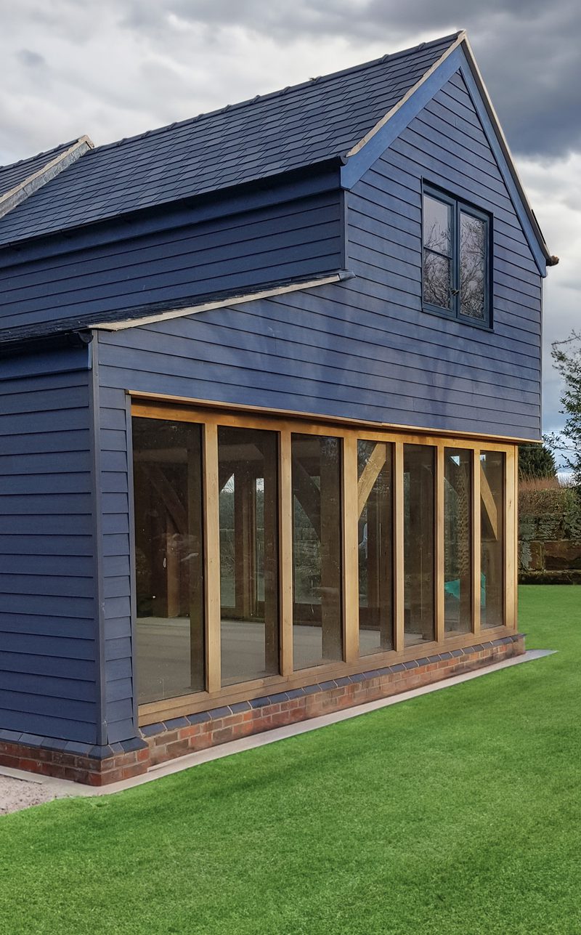
Horizontal cladding is typically easier to install, which might make it your choice for a hassle-free, budget-friendly project, particularly in a featheredge profile.
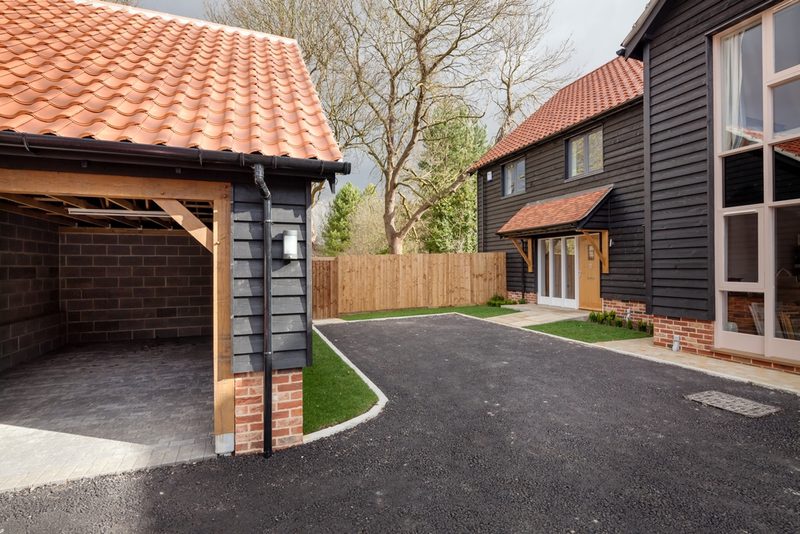
If you're looking for a 'safe' look — perhaps if you're renovating a property for sale — then horizontal could be the best bet.
Both (or diagonal) —to make a statement
Why not both? Horizontal and vertical cladding can be a way of creating a nice architectural impact.
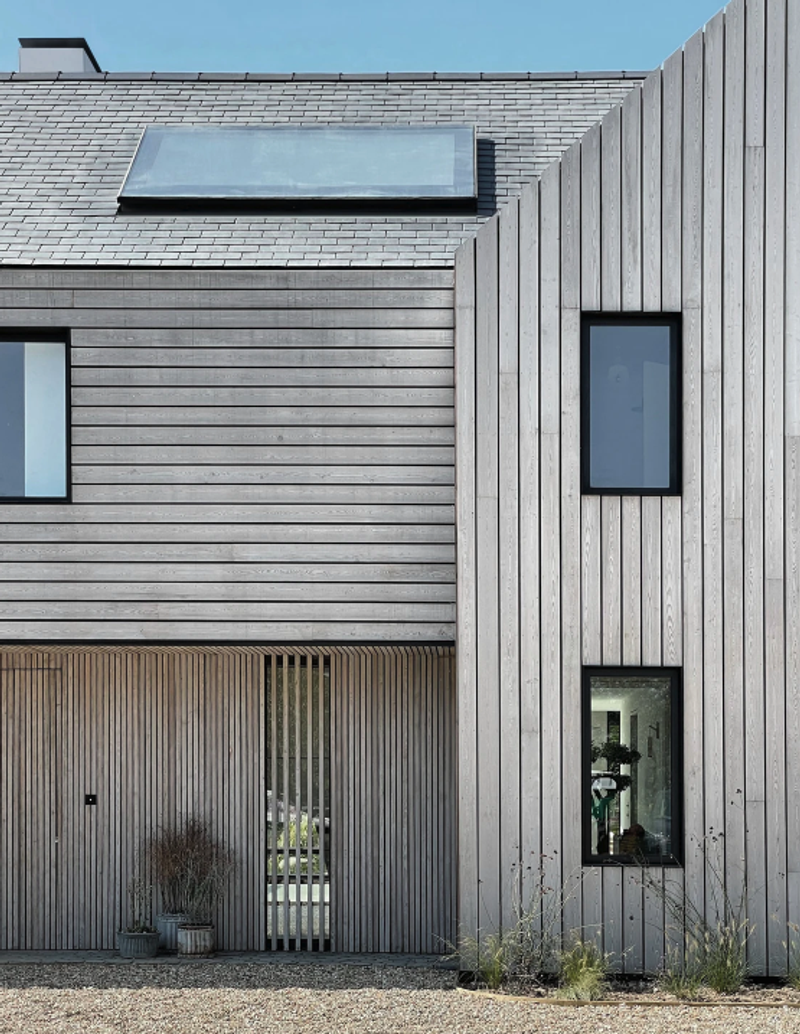
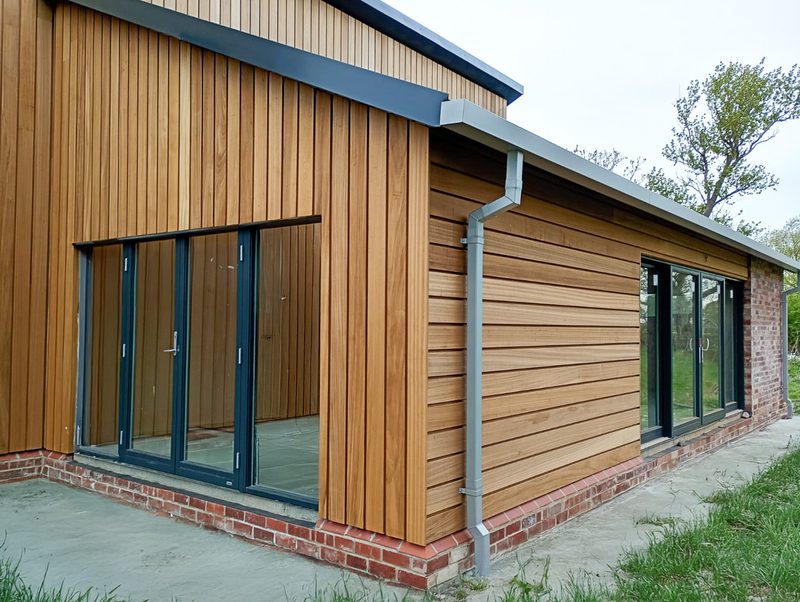
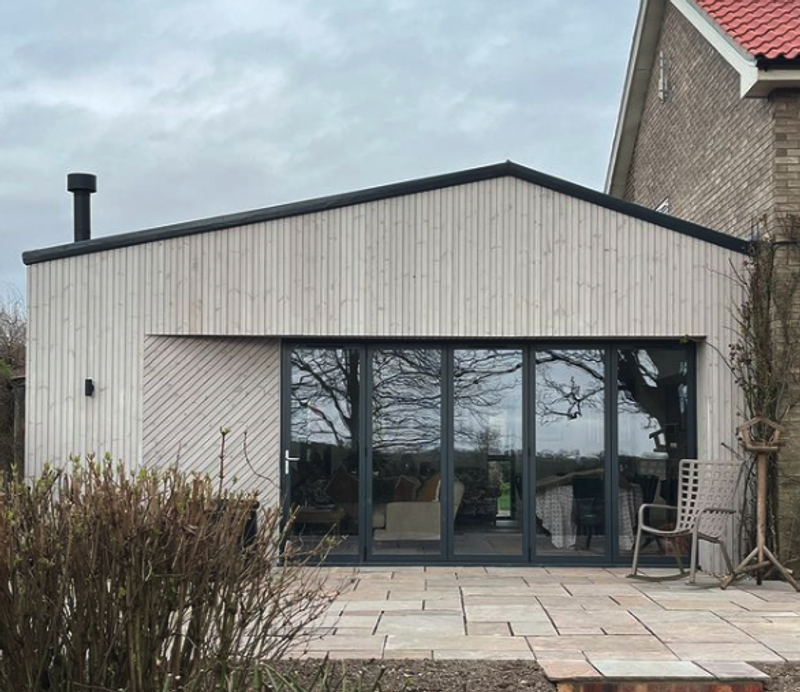
A single diagonal wall can add some subtle architectural impact. When applied more liberally, it can give your project a standout, retro feel. It was popular throughout the 1950s, ‘60s and ‘70s.
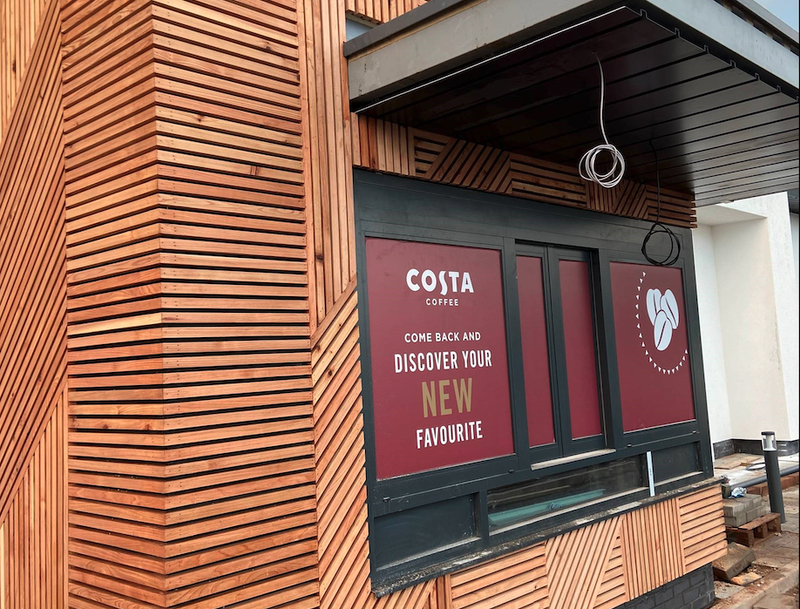
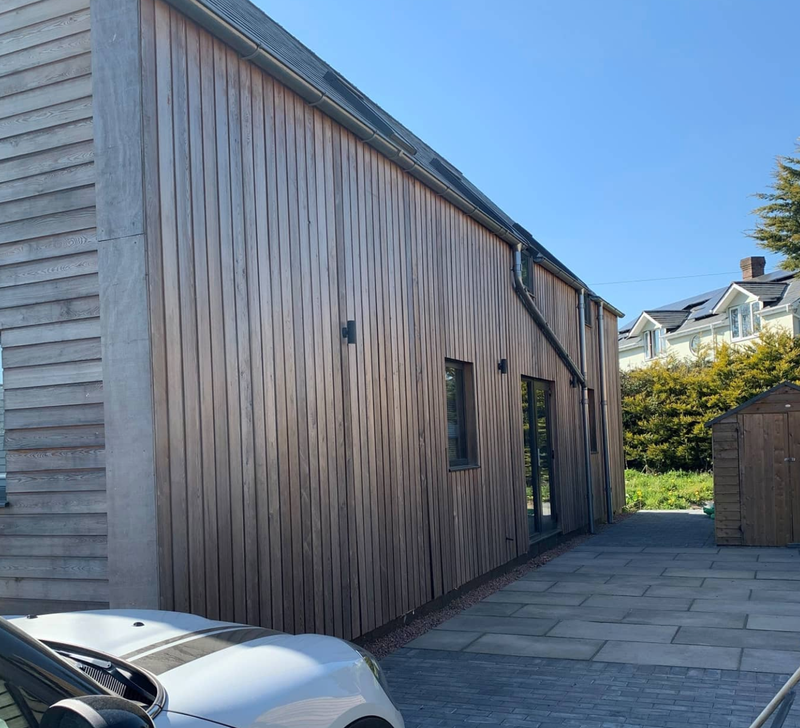
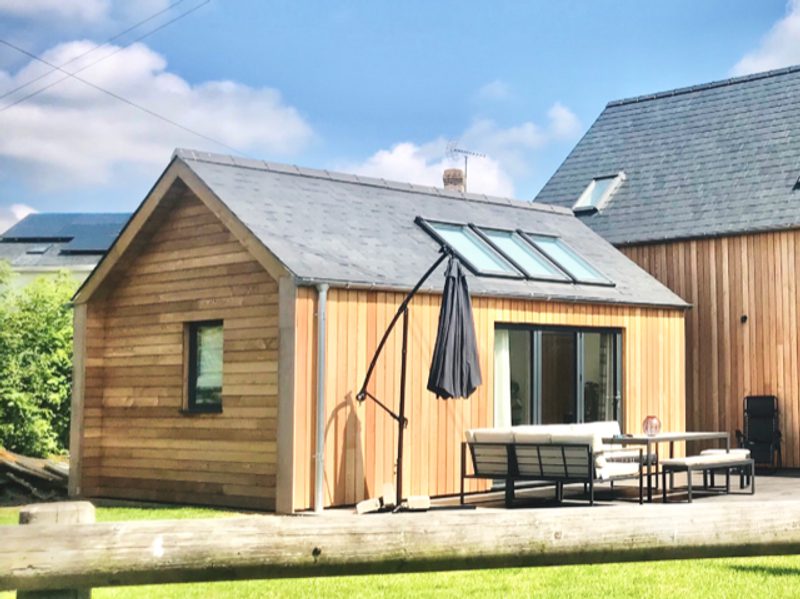
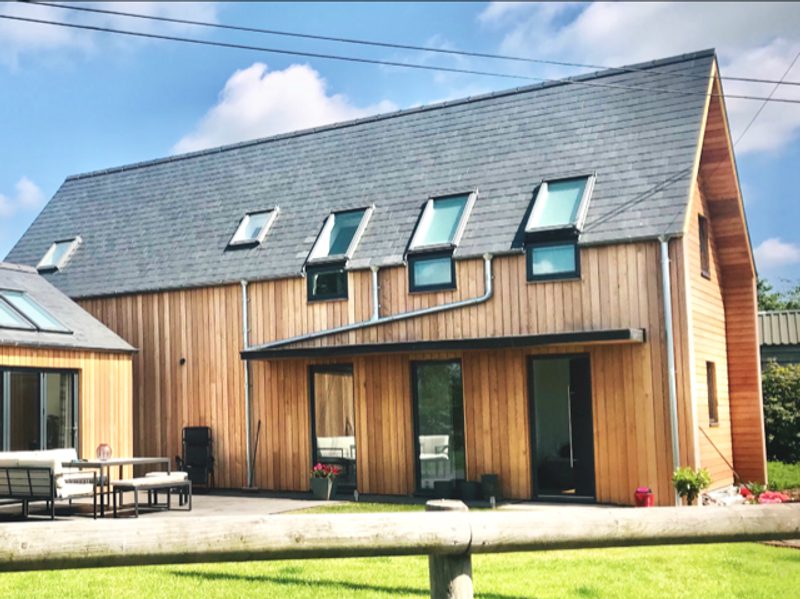
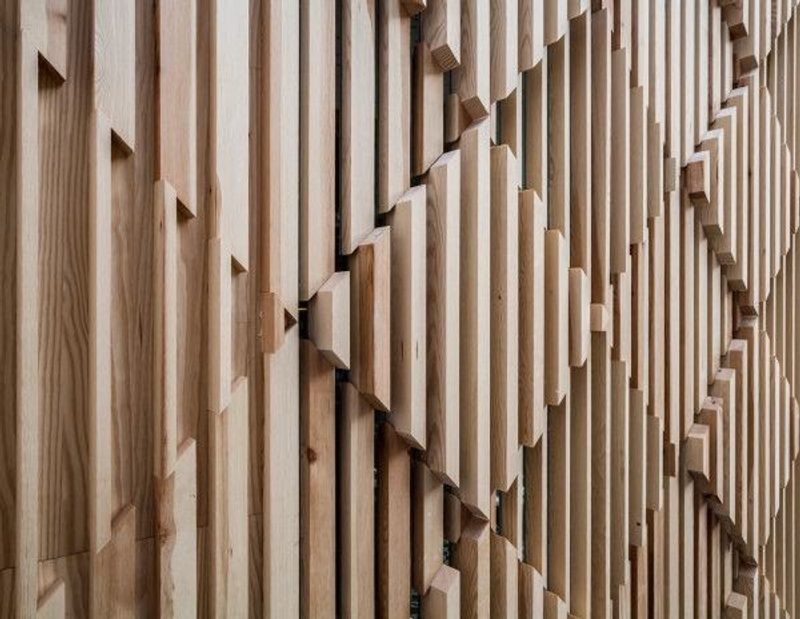
Ready to start your cladding project?
Such is timber’s natural beauty, it’s hard to go wrong with either horizontal or vertical.
If you’re looking to keep things traditional and cosy yet stunning, horizontal might be the best choice. This orientation has stood the test of time for good reason. For on-trend architectural flair, consider vertical.
For a little more inspiration, be sure to check out our completed projects.
To get started, explore our range of timber cladding. We offer a selection of quality imported species and designer profiles in all orientations.
Get in touch today