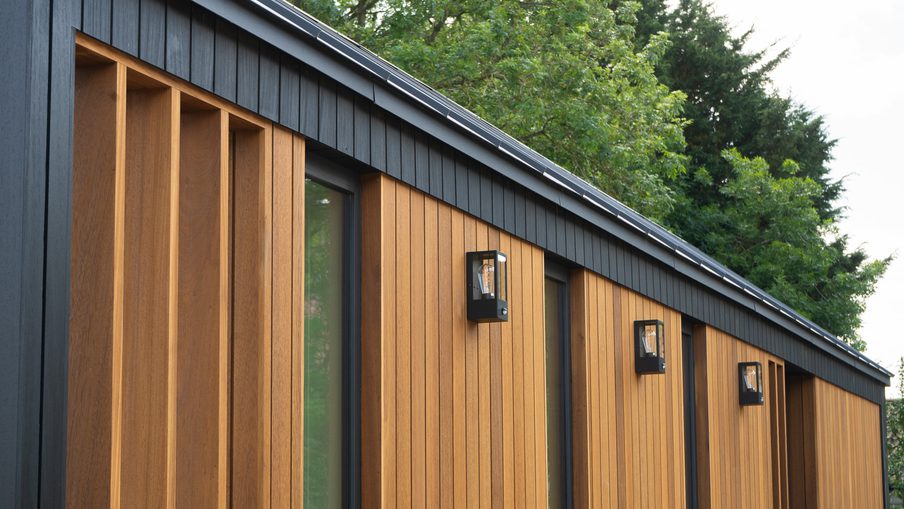Like the architectural look of timber cladding, but not sure where to start when planning a new project?
Let's discuss the four key things you need to consider when buying timber cladding: appearance, orientation, profile and length specification.
If you don't have time to read the full article, the video by Sales Director Nick walks through it all too.
1. Appearance: grade and finishes
Would you prefer the clean and contemporary look, free of knots? A clear-grade species like western red cedar or Thermo-ayous might be up your street.
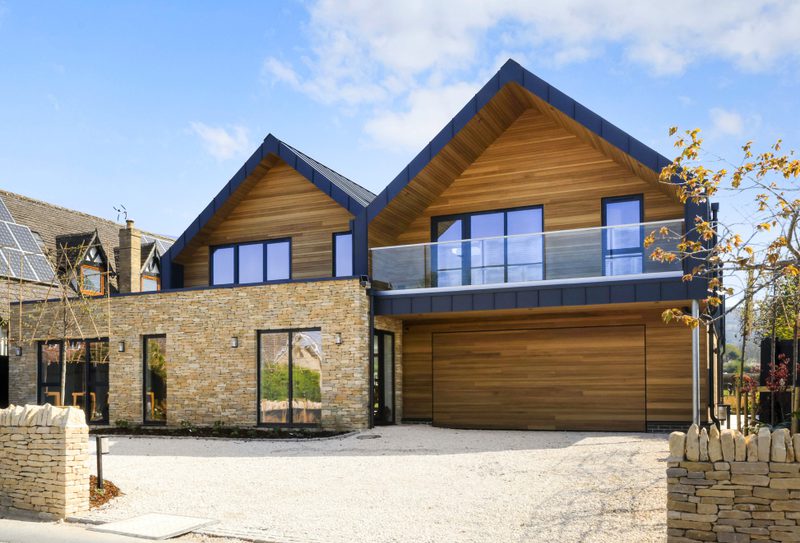
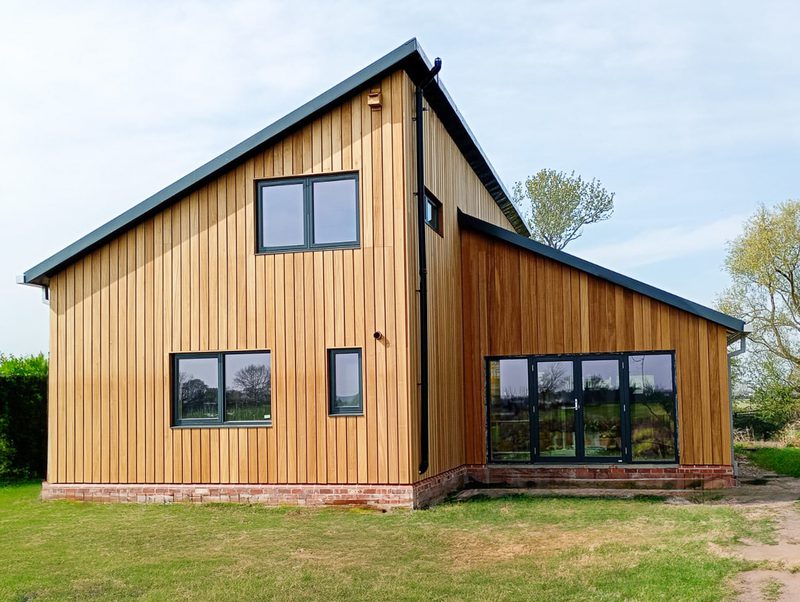
View project: Thermo-ayous with its clear-grade, knot-free appearance
Or are you after some characterful boards with a prominent grain and plenty of knots? Take a look at a product like Thermo-Nordic pine.
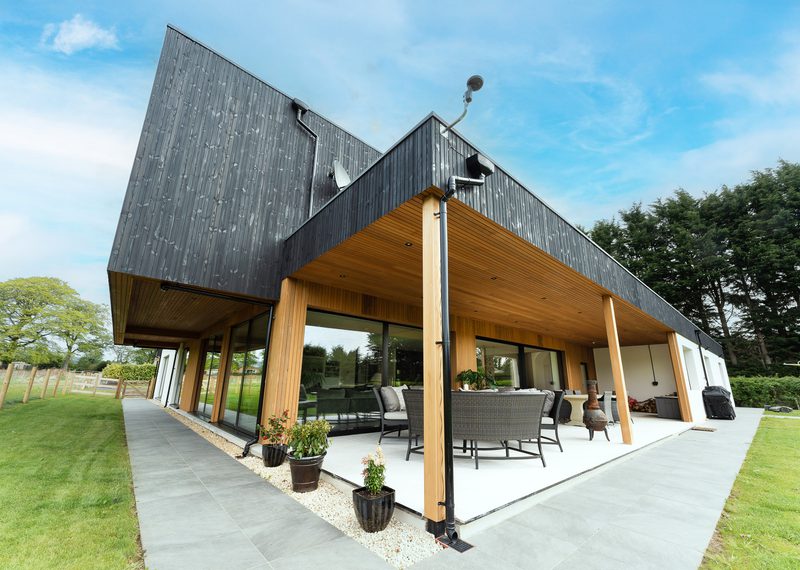
View project: Thermo-Nordic pine ‘charred look’ vertical cladding with its characterful, knotty grain
When it comes to appearance, consider how the timber cladding naturally changes colour over time.
It’s possible to allow the wood to weather naturally, so that it gradually attains those distinguished grey tones. This process starts becoming noticeable at around six months of exposure to sunlight.
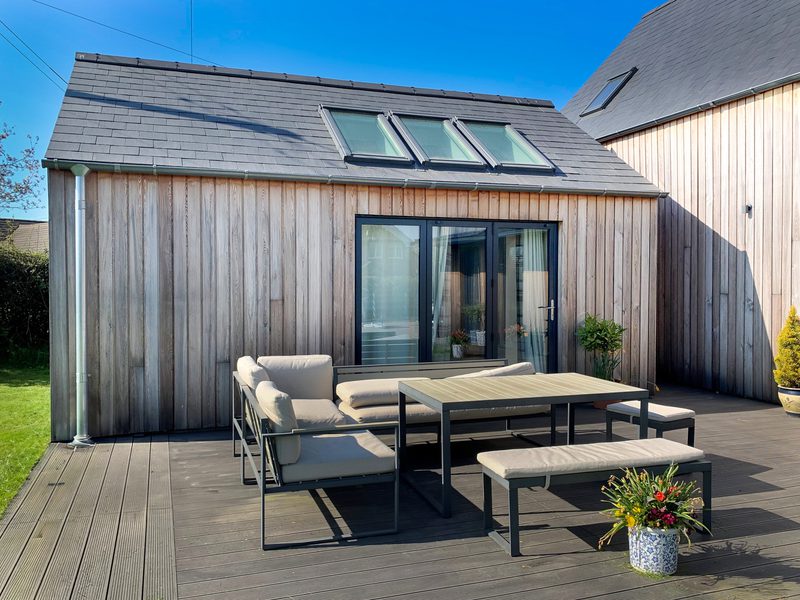
You could give the wood a natural treatment to retain its original appearance for as long as possible.
Or, you might also want to choose a factory treatment to give a distinctive colour or style – such as pre-greying, black charred effect, or another type of coating, like those from Teknoclad below.
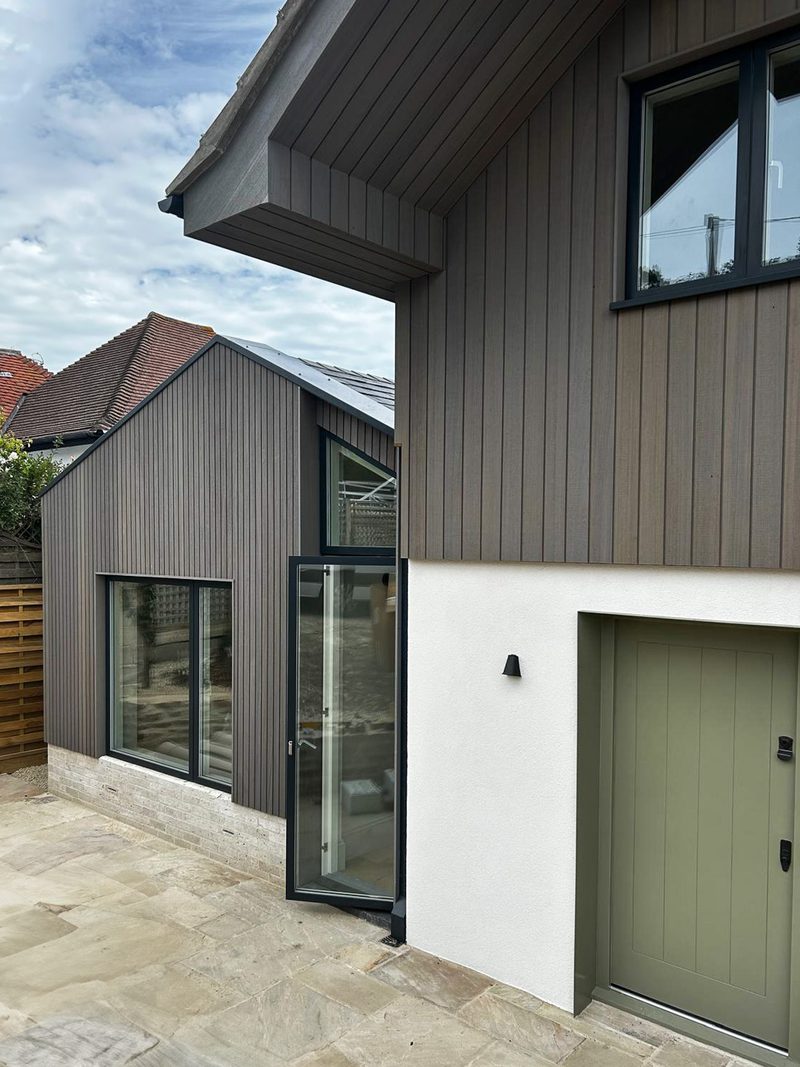
View project: coated cladding in Teknoclad’s ‘Stone Grey’
To help you make up your mind on appearance, we’ve written a guide to cladding colours and a breakdown of the various treatments available.
2. Orientation: vertical or horizontal
Vertical cladding, particularly with a narrow board or in a shadow gap profile, is a particularly contemporary choice.
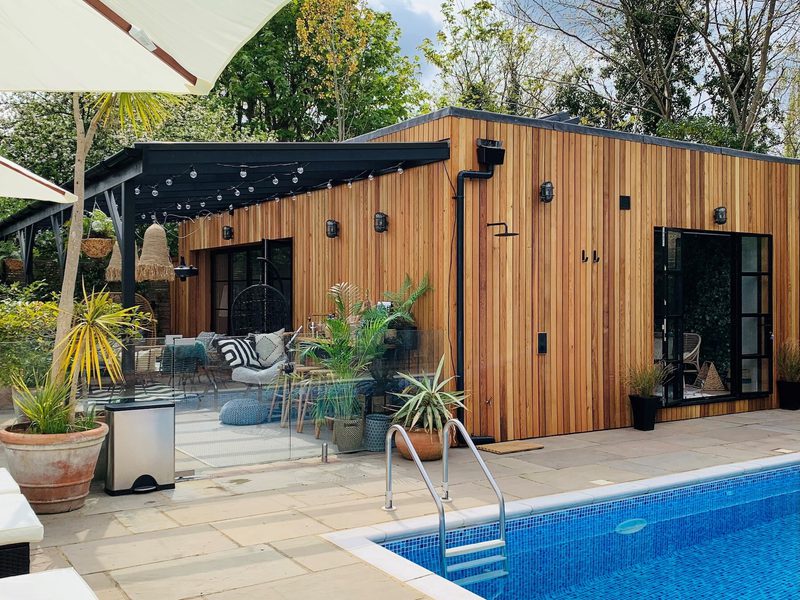
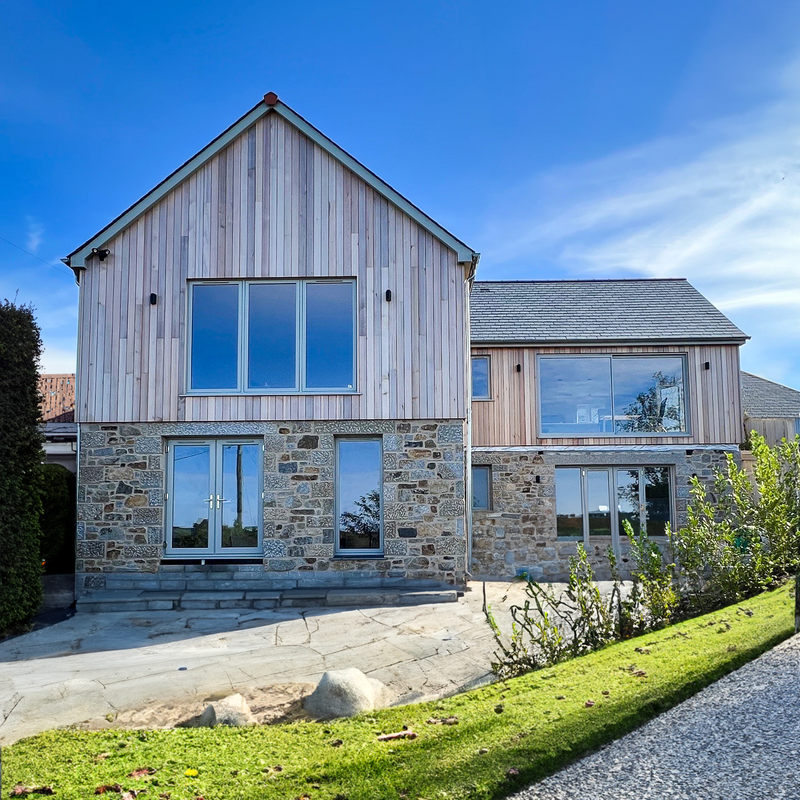
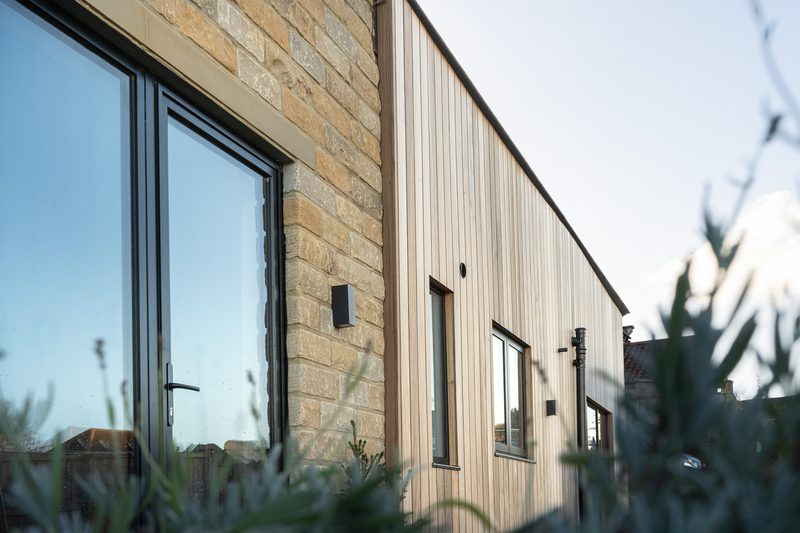
Horizontal fittings tend to be associated with a traditional, timeless feel – but without feeling dated.
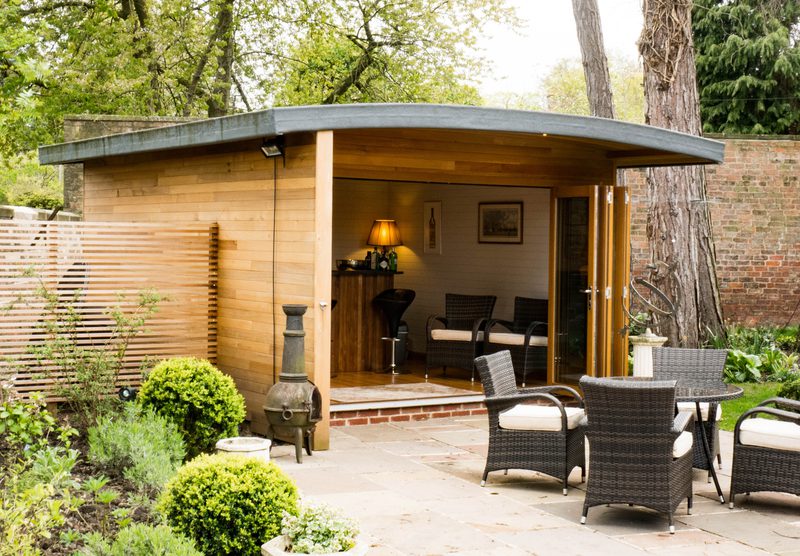
View project: Big Howie's summerhouse bar
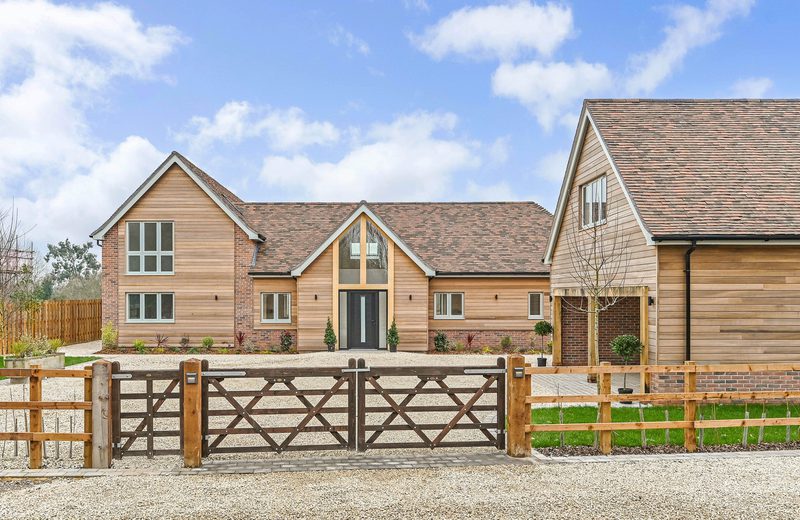
View project: vertical shadow gap Thermo-ayous cladding at Glebe House

View project: Horizontal western red cedar coated house cladding
If you’re not sure which you prefer, check out our article containing vertical and horizontal cladding project inspiration.
3. Profile: shadow gap, V groove, ‘open’
Profile determines how the cladding boards fit together. It can have a surprisingly big effect on the look of the finished project.
One particularly popular option for an architectural look is shadow gap. As the name suggests, once installed, the distinctive 1cm gaps in between installed boards create shadows which change during the day.
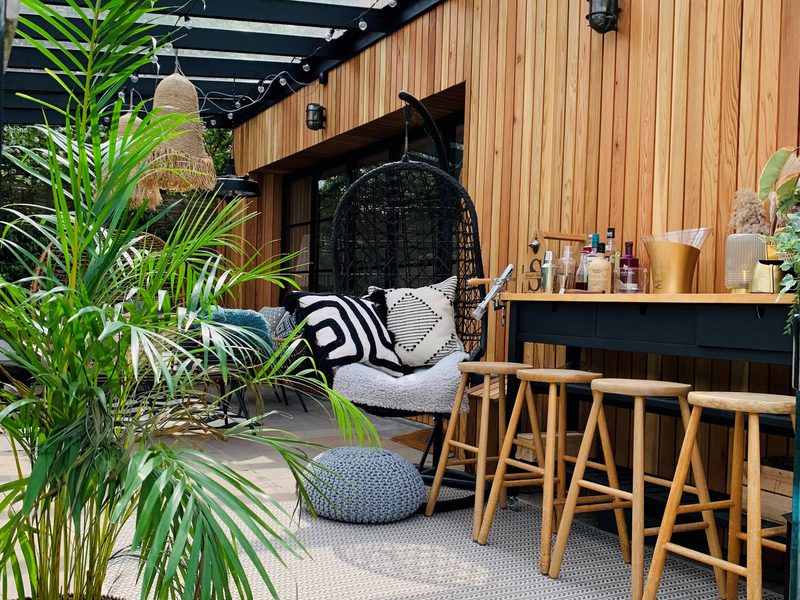
View project: western red cedar vertical cladding with a shadow gap profile
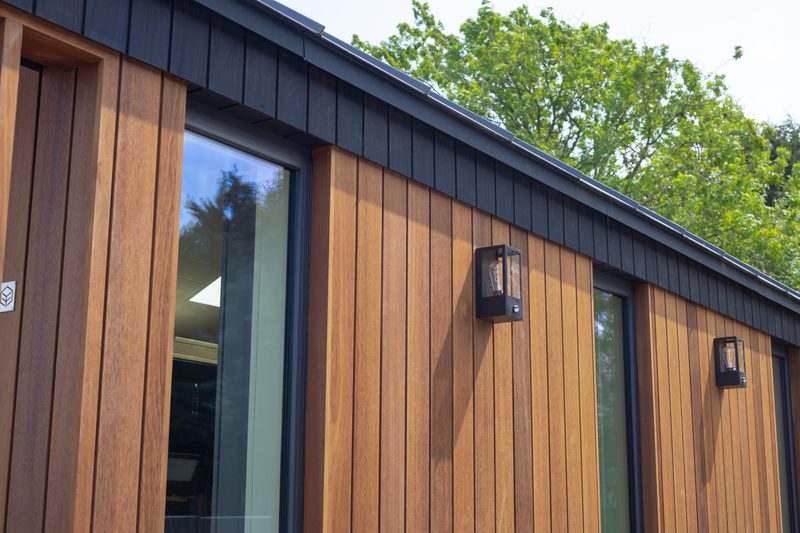
View project: Thermo-ayous vertical shadow gap cladding coated in Chartex Coal and Colourflex Natural
For a more subtle, clean and uniform (yet no less modern) touch, tongue and groove V-joint is a classy choice. The boards butt together to form a smart, flatter ‘V’ shape.
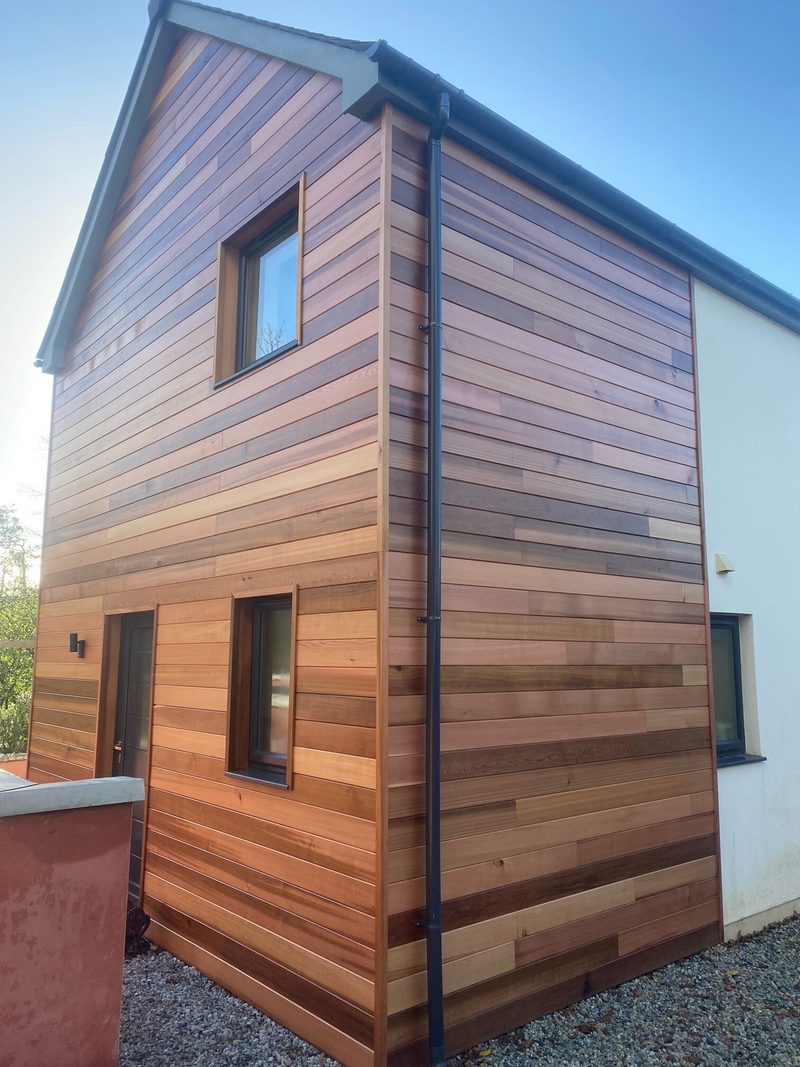
View project: western red cedar cladding in our V-groove DTC3 profile
For something much more different and design-led, you might want to take a look at square edged open cladding, mixed width cladding or even rainscreen (or ‘splayed’) cladding.
Then, for the ultimate traditional, rural-inspired profile, look no further than featheredge.
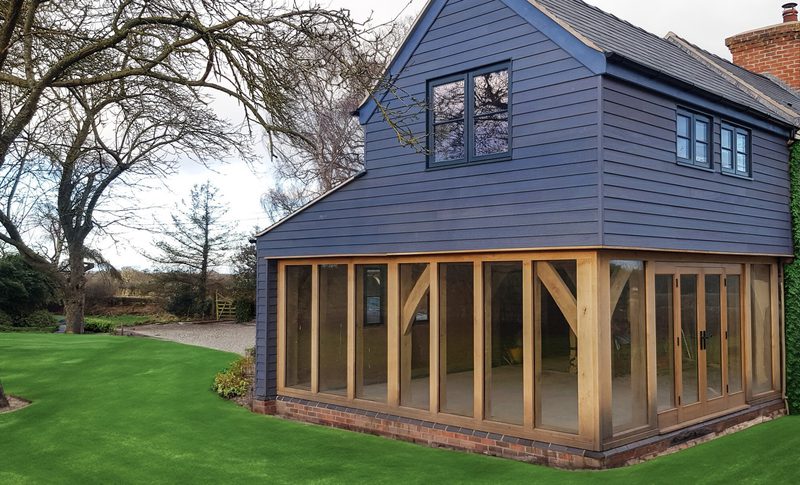
View project: horizontal featheredge RAL 5014 Thermo-ayous cladding
4. Length: avoid waste and keep control of costs
Be precise with length specification. This is especially the case if your cladding is vertical, in order to minimise visible seams and ensure a visually appealing, continuous run.
To help you know what lengths you need, we’ve written a quick guide to measuring up your cladding project.
Start your cladding project today
When it comes to selecting the perfect cladding product for your project, we’re with you every step of the way.
Explore our range of quality timber cladding products. For project inspiration, take a look at our case studies.
Whether you know exactly what you’re after or you’d appreciate some guidance from our expert team, get in touch today.
Contact us today
